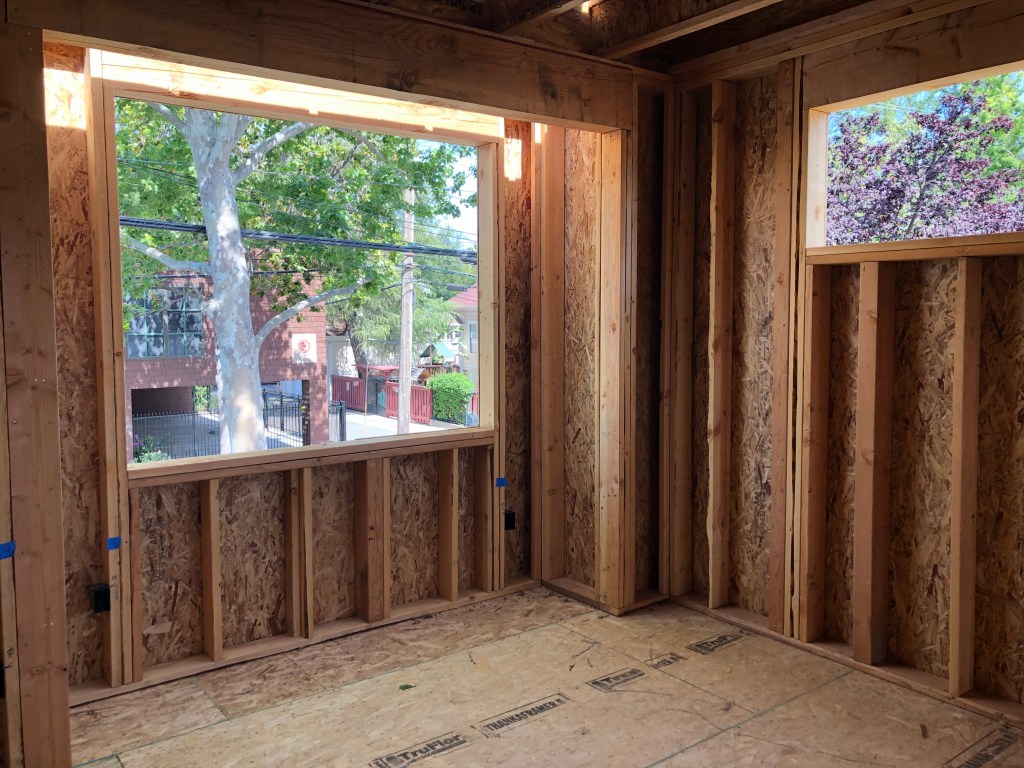I haven’t done an update on this since March 21, 2021, so decided it’s beyond time to check in. It always feels like not much has happened but objectively never true. We ended there with the first floor of framing beginning to go up. Framing is now done as well as windows and doors. The outside is being prepped for siding and there’s a ton of plumbing and electrical work going on inside.
I started out with about 80 photos but as I started looking through them they all began to look alike. What’s fun to look at in person doesn’t translate well in photos or on the page. I couldn’t get excited about writing out that much detail :) So I cut way back (at least for me) and am showing primarily photos that show progress as well as a few other things I find interesting. So let’s get started.

April 16: They’d moved the framing work to the 2nd floor after, of course, getting the internal stairs done. This is the view from the sidewalk. Because we are in a commercial zone, we can build to the property line, where residential has setback requirements. You get a sense of that here – that overhang in the upstairs bedroom goes right to the sidewalk. It’s fun to sit on my front porch and watch everyone walk by. Lots of neck craning.

The view onto 20th Street from the windows of the living room in the front unit.

There will be a window in the stairwells to bring more sun into the units. Each unit has the same design, both of these windows face west.

The single floor mother-in-law unit in the middle will also have a window designed for the sole purpose of letting natural light in. That’s a north facing window with a shed roof that’s over the bedroom.

May 9: A good shot of how close together the houses are.

Framing largely done – view from the front.

I took this primarily to remember to talk about this: This is the parking lot next to the house, at the corner of 20th and O Street. That’s the American Heart Association on the right. Notice the two shades of gray on our wall against the property. This is the firewall we had to put up due to building to the lot line. Graffiti artists have had a field day with that fresh palette. We’ve had to paint, in patches at least, 3 different times since it initially went up. If you don’t take care of it quickly, you get a lovely notice from the city that says “we recognize you’re the victim of a crime here, but, still, we will fine you $650 if you don’t fix it.” It had happened twice already by the time I took this photo, and once again just this past week. Welcome to Midtown.

This, by the way, I took merely by turning southeast from where I was standing when I took the prior photo. That’s One Community Health where I’ve worked now since March 22. That’s “Building B.” While I spend some time there, my office is in “Building A” which is on 21st and O Street. If the American Heart Association building wasn’t in the way I could probably see my house from my office.

From one of the bedrooms in the back unit, looks onto the rest of the property then the alley.

From the front bedroom in the front unit, facing 20th Street.

Front unit downstairs living room facing 20th.

This is the inside few of that window (at the very top) in the mother-in-law unit, which I showed the outside of earlier.

May 22: Windows have mostly gone in by this point. They are very nice windows. And that sliding glass door on the left is Heavy.

Those of you who follow my travel blogs have met Paul the dog :)

View from the front.

June 13: view from my upstairs front porch. Scaffolding has gone up to work on siding.

View from 20th. Doors are in.

View from the back.
As I said in the intro, there’s a ton of stuff happening on the inside with electrical and plumbing, but it doesn’t show very well in photos so we’ll wait until things start to take better shape before I go inside. I’ll do another update in a month or two. We’re hoping to finish in September so we will see how that goes.
In the mean time, the tenants of the downstairs unit left after 2.5 years, so we’re taking this opportunity to remodel. I’ve got decent “before” photos ready to go. It should be done by the end of this month so when it is I’ll do a little post about that unit. Who knows, maybe our next tenant will be a reader :)
Enjoy your almost-normal summer until then!
2 Comments
Leave a Reply to Steve HaasCancel reply
Subscribe to the Blog
Enter your email address to subscribe to my blog, which will provide notifications of new posts. Soon after you enter your email address below, you will receive one to confirm your subscription. Check your spam/junk folder if you don’t see it.



















Thanks for the update on your project. How exciting it must be for you to see your ideas becoming reality
Thanks. It’s pretty wild for sure!