I’m writing the first portion of this post on Sunday evening, July 26. I’m on vacation this coming week and staying at a hotel a few blocks away from my house for a couple of reasons:
- Since it’s difficult to travel due to the pandemic, this mimics an actual vacation
- It ensures that I’m out of the house in a comfortable setting when the workers arrive at 6am to work on the project. I never knew banging at 6:30am could be so unnerving. First class problems for sure.
- As I learned later in the week, it also gave me a place to go during the day when they were at it in full force. Relaxing at home during the day would have been quite impossible. Or at least a serious test in blocking out noise and distraction which was not what I wanted on a vacation!
So I’m taking this opportunity to keep this blog updated, even though I don’t know when I’ll post this. The last update I did, Site Prep, I posted on July 9. The next 9 photos were all taken between July 14 and July 24.
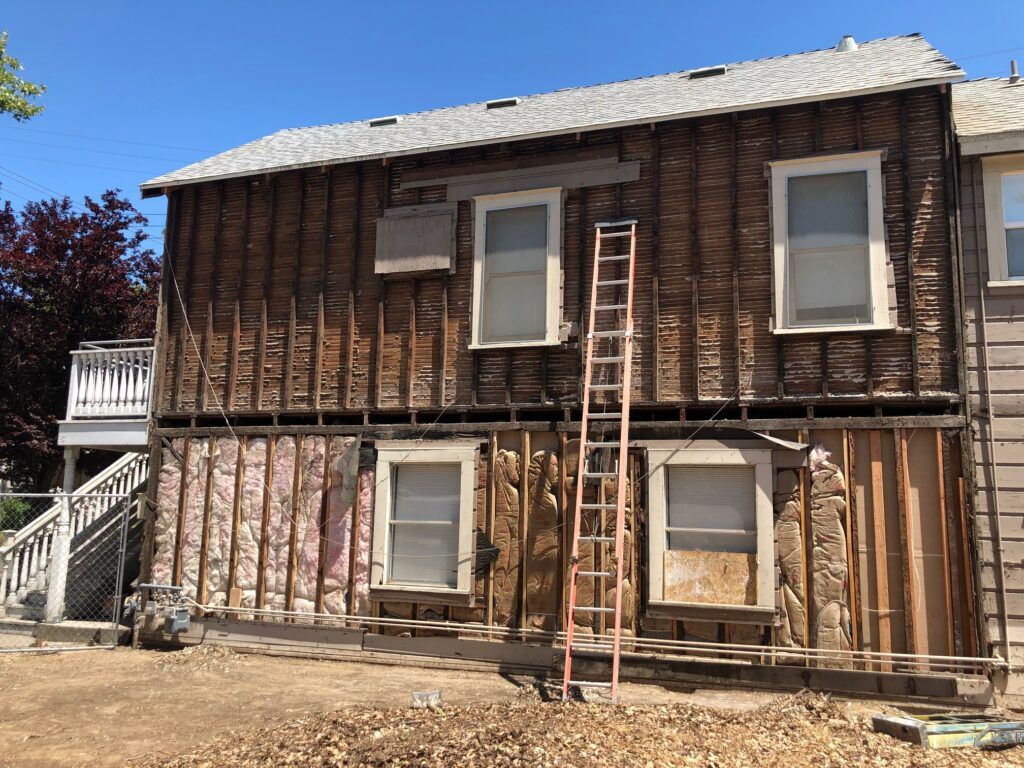
July 14. This is the south side of the house where they started taking the siding off. Notice that the downstairs sort of has insulation, but there’s zero upstairs. If you’ve ever been in my house in the winter, now you know why I keep blankets out. The whole house will finally be insulated, the downstairs being replaced; we didn’t even realize it was there. The workers promise me that I will notice the difference right away, winter or summer. So I’m looking forward to that.
This was part of a new term I learned: exploratory demolition. The point of this is to see how much dry rot and termite damage there is and replace any found before the real work begins. There was some dry rot but not a lot, and some old termite damage but nothing new. This was one of the big question marks we had going into this project as we had no idea what would be found and were imagining it could be really bad since the house is 120 years old. We got off easy, and I ain’t complaining.
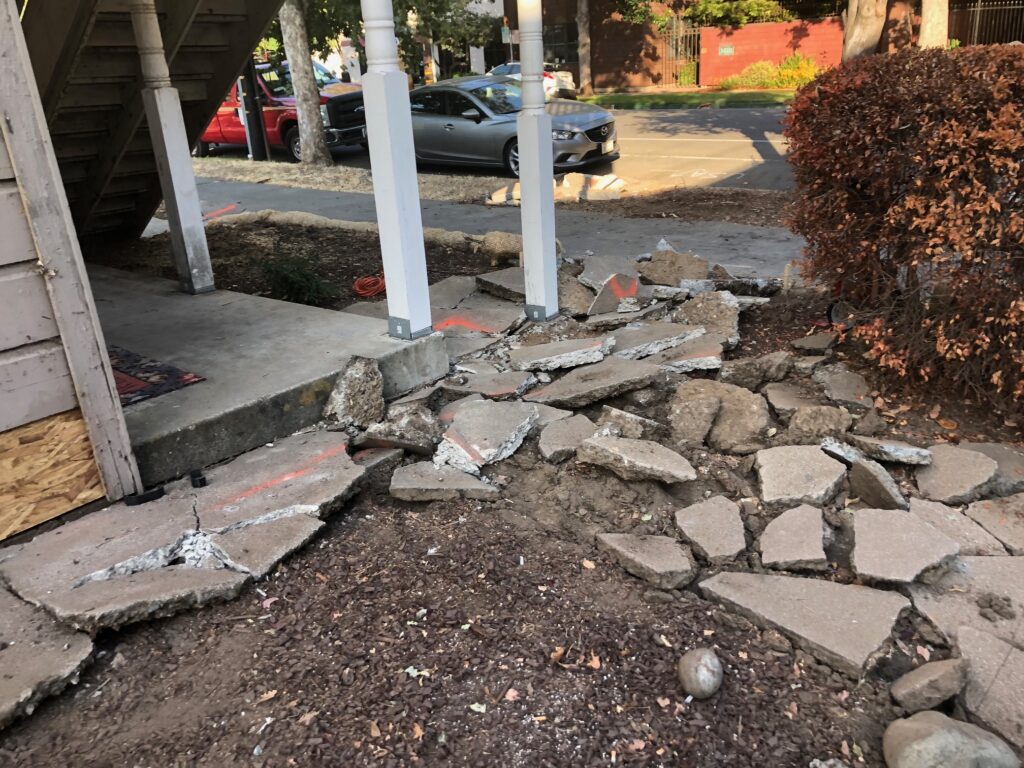
July 16. The only thing worse than banging on the house at 6:30am is the sound of jackhammers, which is what caused this concrete to look like this. I took this photo at 7:38am. They got rid of everything around the house that didn’t belong to the city – sidewalks, the driveway in the back, this area along the west and north side of the house.
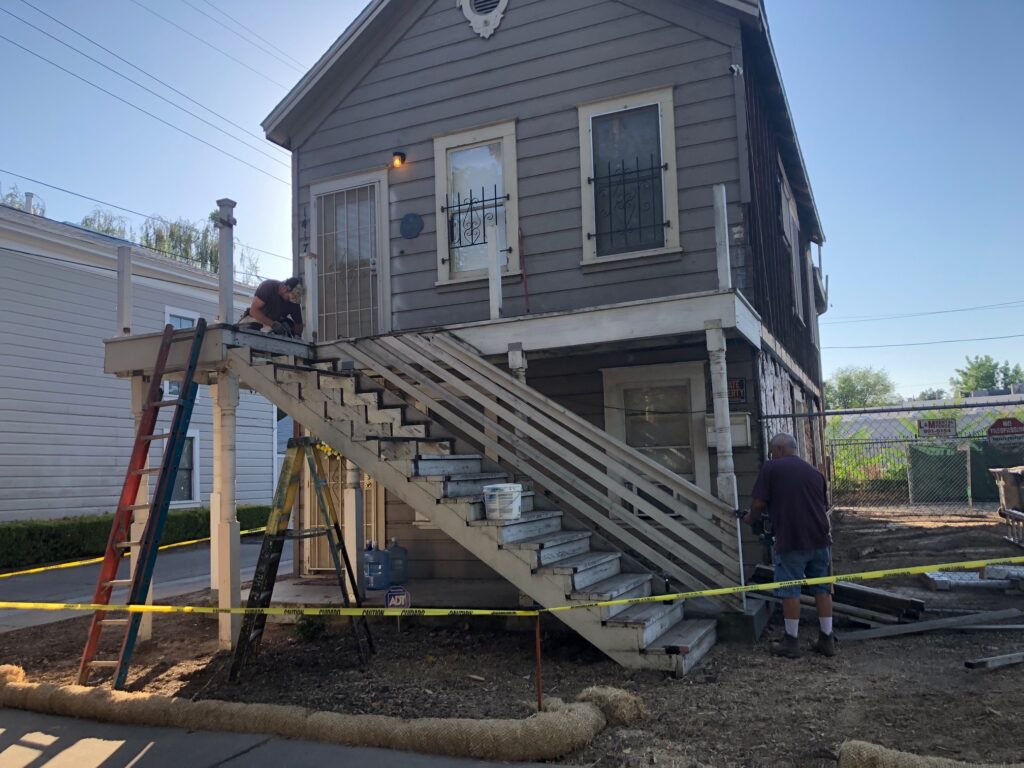
July 17. The next day, the front stairs and upper porch came down. This was 7:53am when I left for work. In progress.
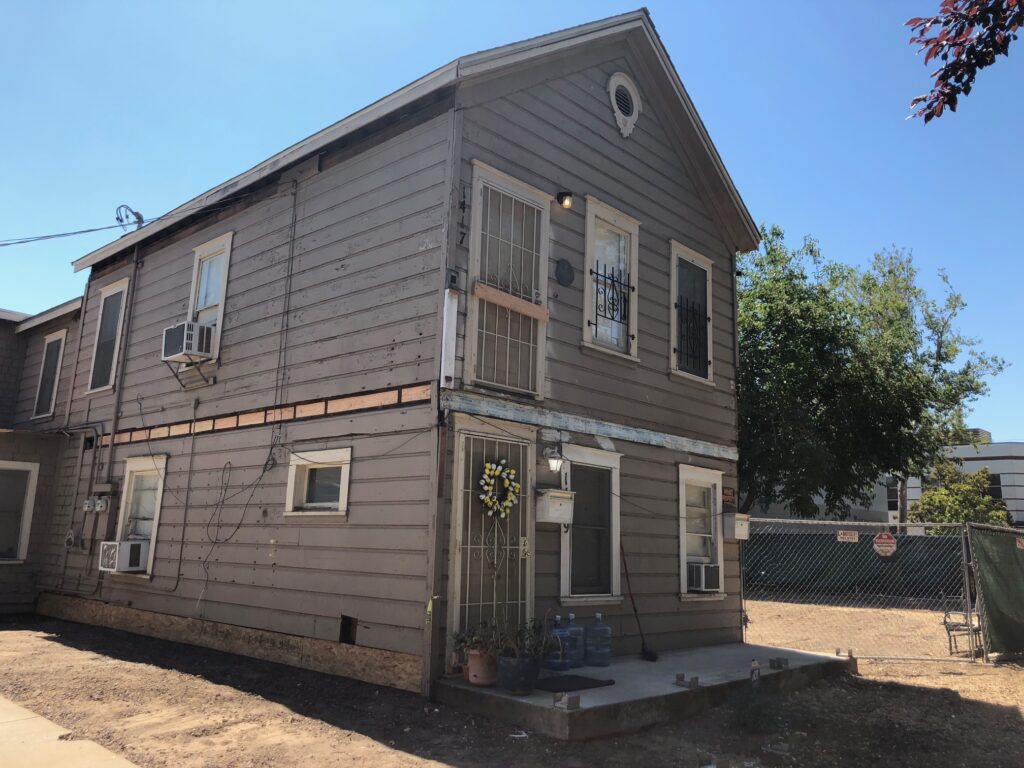
July 17, 11:34am when I came home for lunch. No more. Notice the piece of wood nailed across the upstairs front door. Just in case I tried to step out! In another lifetime, I could imagine that…
Notice the fresh wood between the two floors. This is earthquake retrofitting that was added, there wasn’t anything there before, which was part of the problem. Just the beams going across the house, but nothing holding them in place if the earth shakes. And the earth does shake Every Time that train a 1/2 block away goes by. So a good thing.
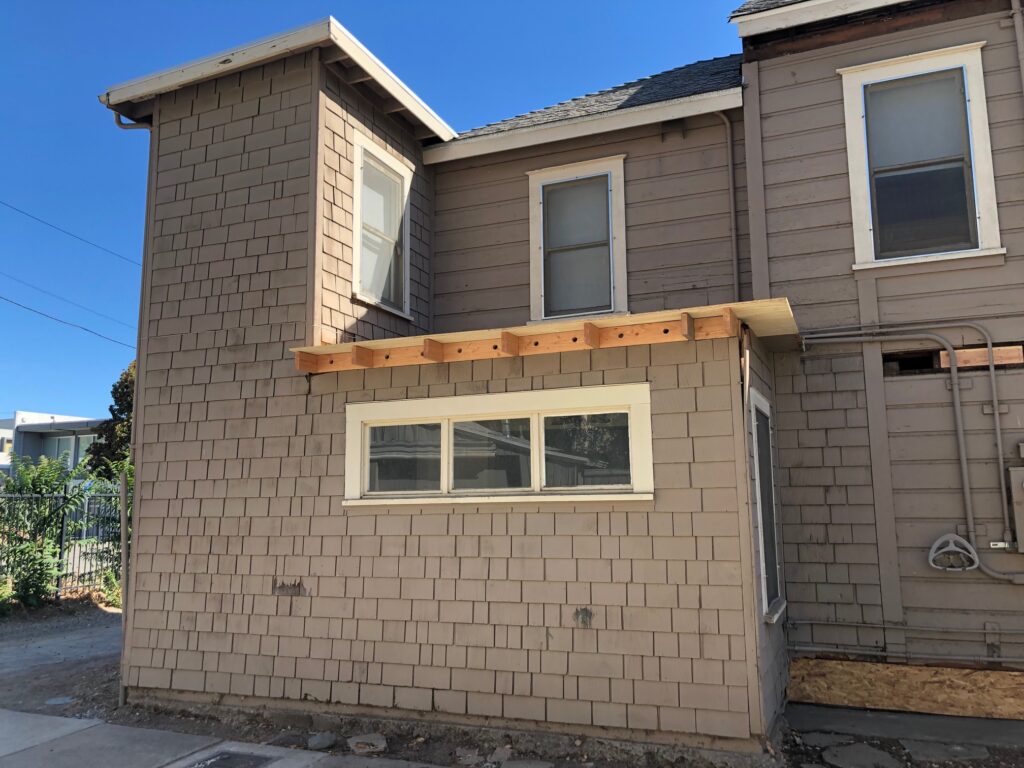
The fresh wood over the roof is the beginning of a deck that will go there. that window in the shade is in the kitchen and will be converted to a door. This was Dan’s idea and the city loved it. Super excited to have another outdoor space.
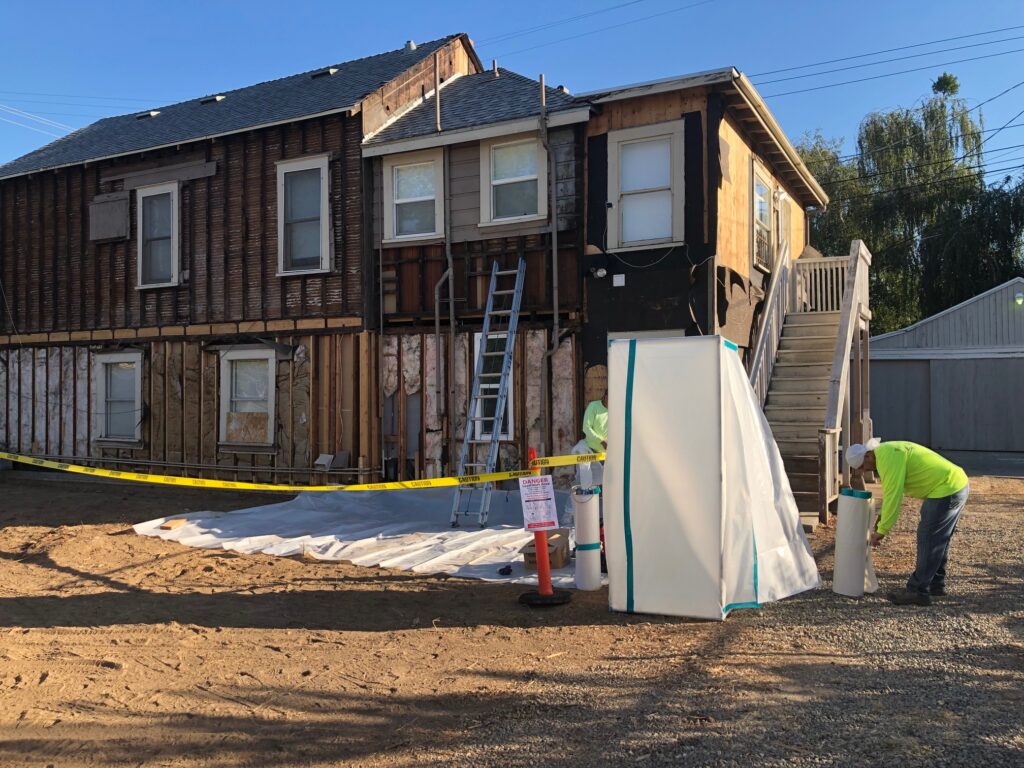
July 22, Wednesday, 7:48am. We had to have an inspection done for lead and asbestos and that went much better than it could have, also. Some found just in the windows, not in the siding. But anything that contains either has to be removed by workers trained in abatement or you’re subject to hefty fines. These guys made their way around the house on Wednesday and Thursday removing window trim.
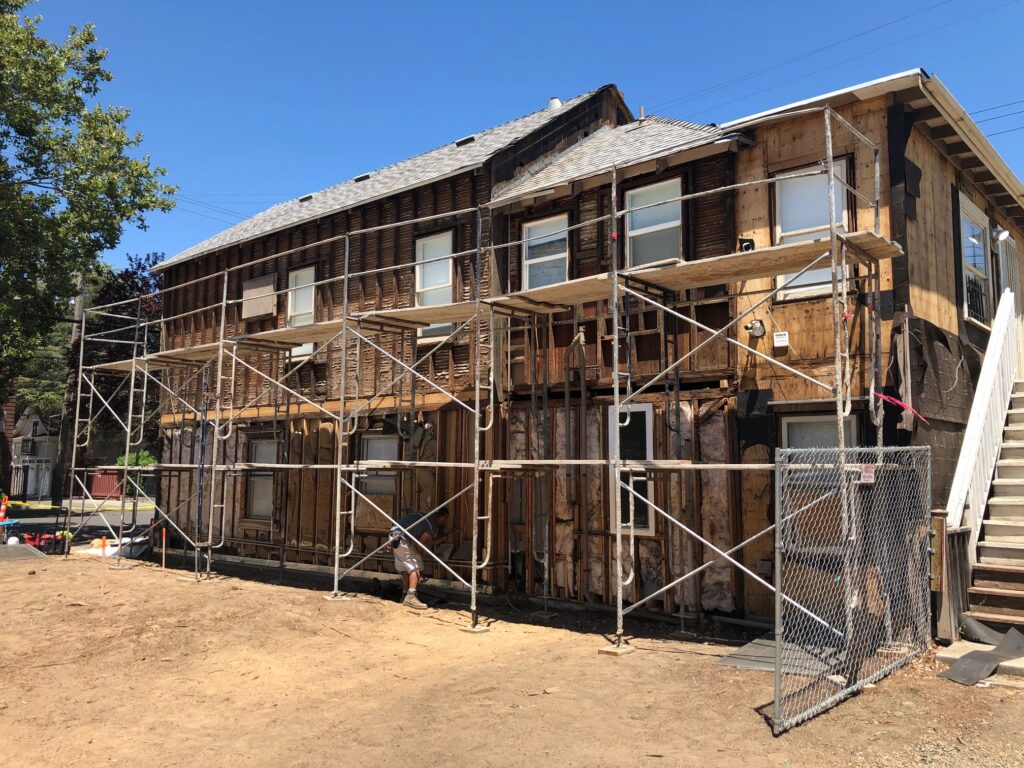
Same day, 12:38pm. We’re in business now. Something about the scaffolding going up made it even more real.
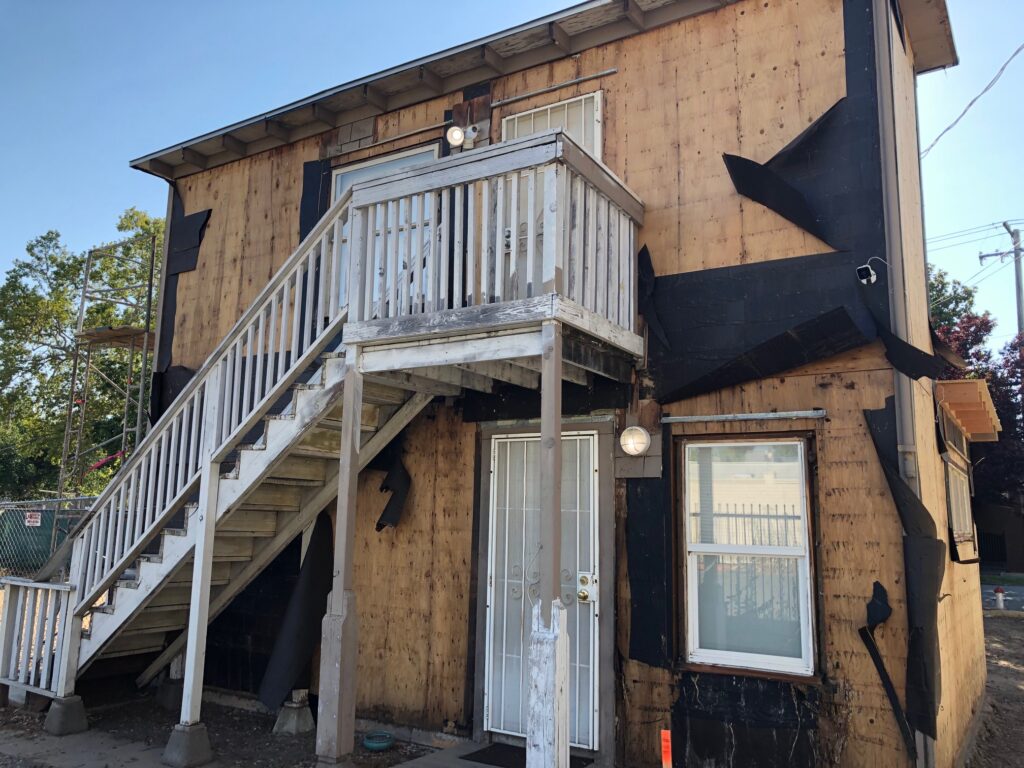
July 23. The back of the house after all of the siding and window trim came off.
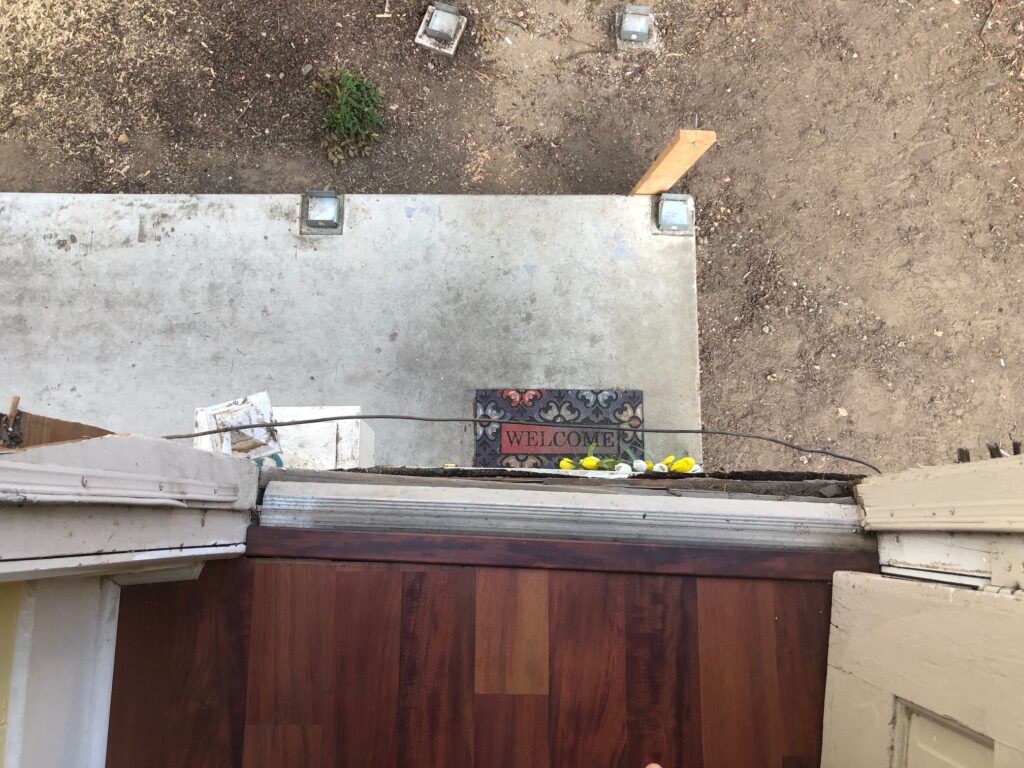
At some point during the week the front security door had been removed as well. I usually keep my front door open at night to let the fresh air in. I guess I could still do that – certainly no one’s getting in! It just feels a little creepy. While it’s been decades, I had a little sleepwalking problem as a child. It would be bad if that suddenly cropped up again!
The remainder of this entry was written and posted on August 9, 2020, using photos taken since July 26.
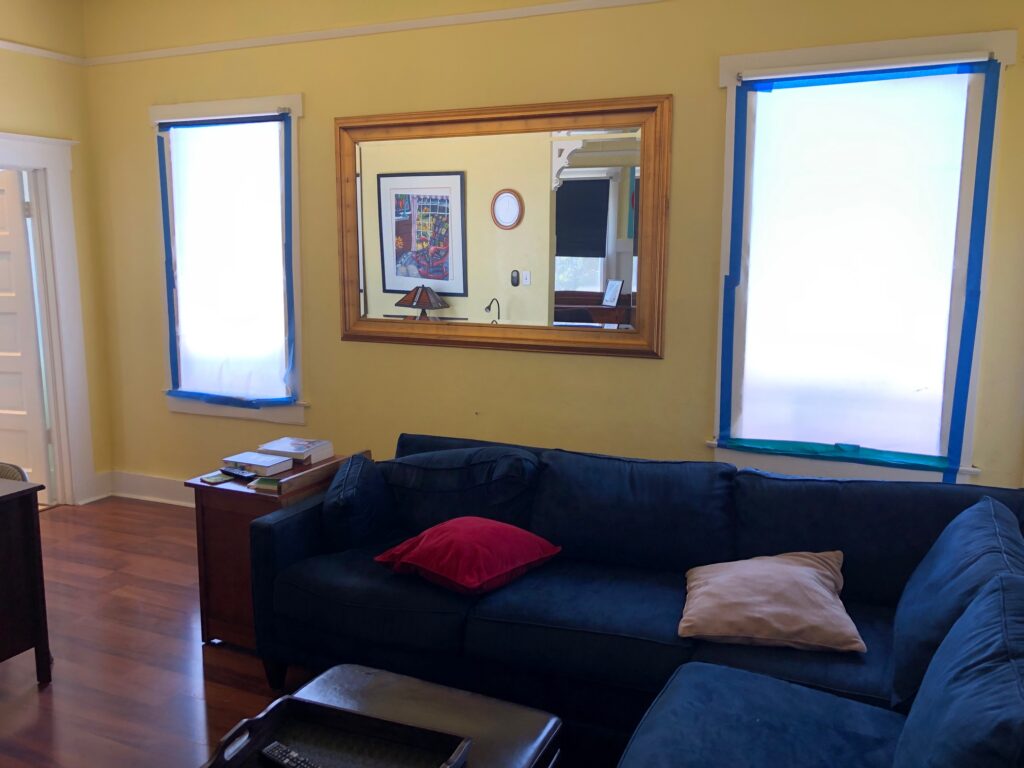
The beginning of window work that’s taking longer than originally anticipated because of the abatement needs. It has to be done in stages based on their schedule, and removing windows based on certified abatement practices takes longer than just yanking them out.
The photos above and below were taken on July 28. Before taking the windows out, they were covered on the inside with white paper and held in place by blue masking tape. Plywood was put over them on the outside until they were able to replace them, one-to-several days later just depending.
The first photo is of course living room, the one below is the back of the house looking towards the laundry area; the office is behind me. The construction guys were very good about putting the house back together. The new windows were put in place on July 31 and they had put the washer and dryer back in their proper place (that’s the washer in the photo – typically next to the window; the dryer is behind me in this photo, they had to move everything out of the way), and sweeping to clean up the vast quantities of dust.
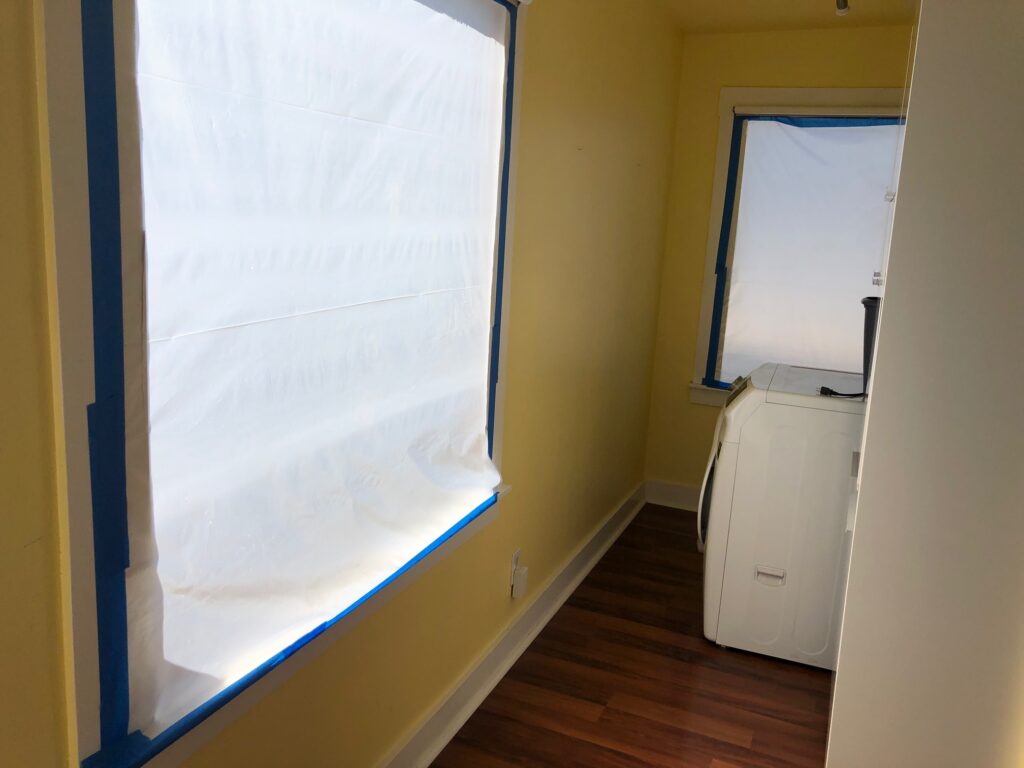
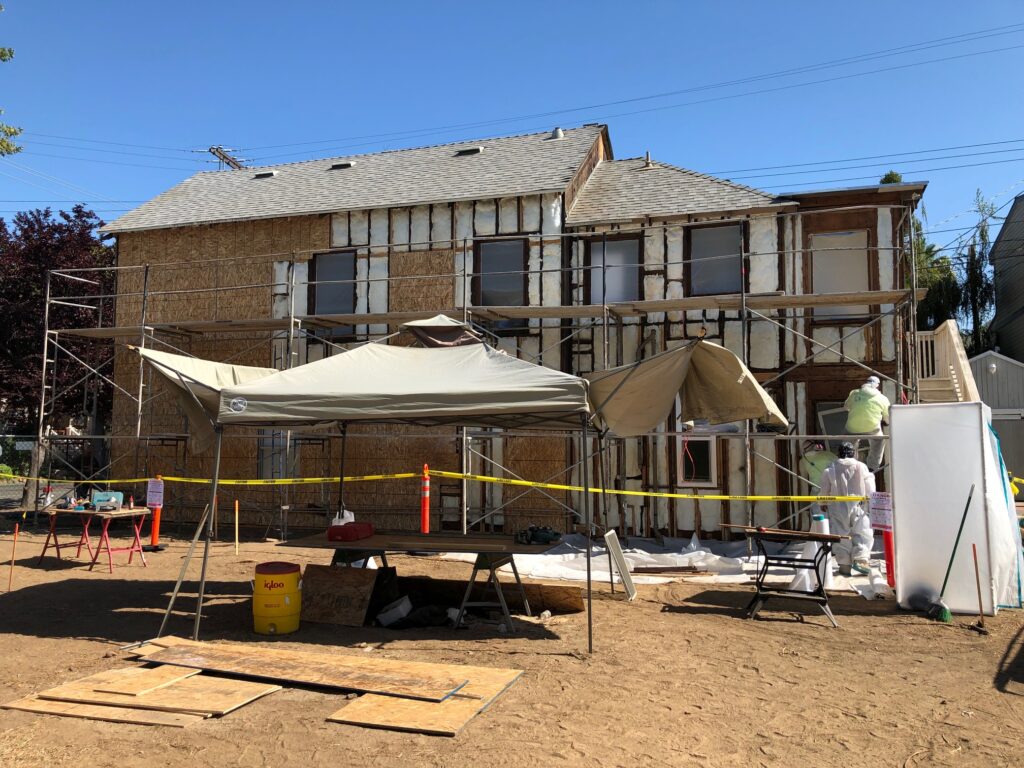
This was also taken July 28. You can see the abatement guys wearing white and yellow, with the white plastic on the ground and the little white hut. They are back this day to start removing windows. But you can also see progress – all of this side now has insulation, and they’ve started to apply the plywood layer on the left. After plywood comes a layer of paper to manage moisture, and then finally the new siding.
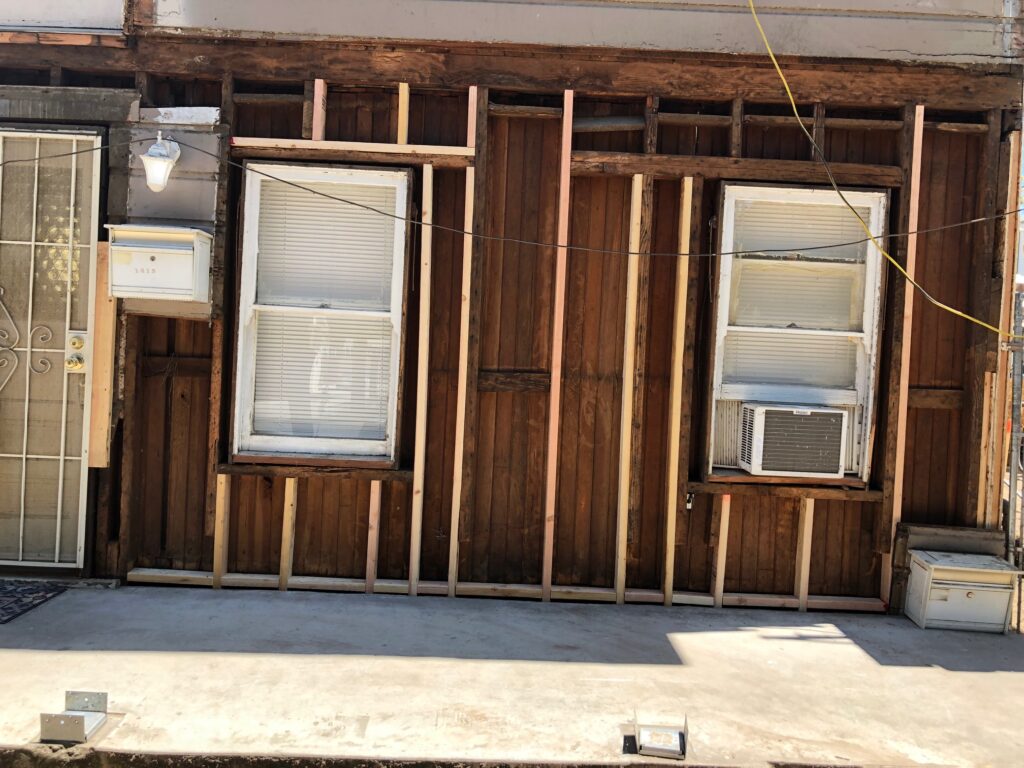
Also July 28, they’ve started to remove the siding on the front and make the fixes to dry rot and termite damage, evidenced by the fresh wood you see.
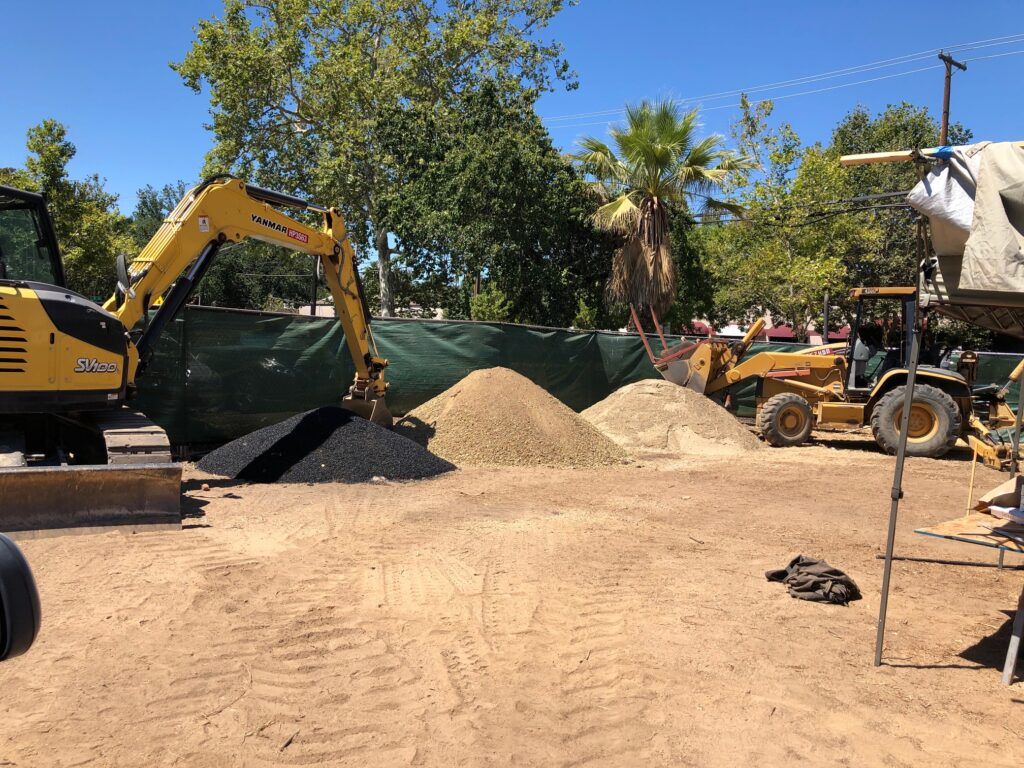
July 31: if it didn’t look like a construction zone before, it certainly does now. The backhoe and earth remover were delivered that morning, along with all those piles of various kinds of ground.
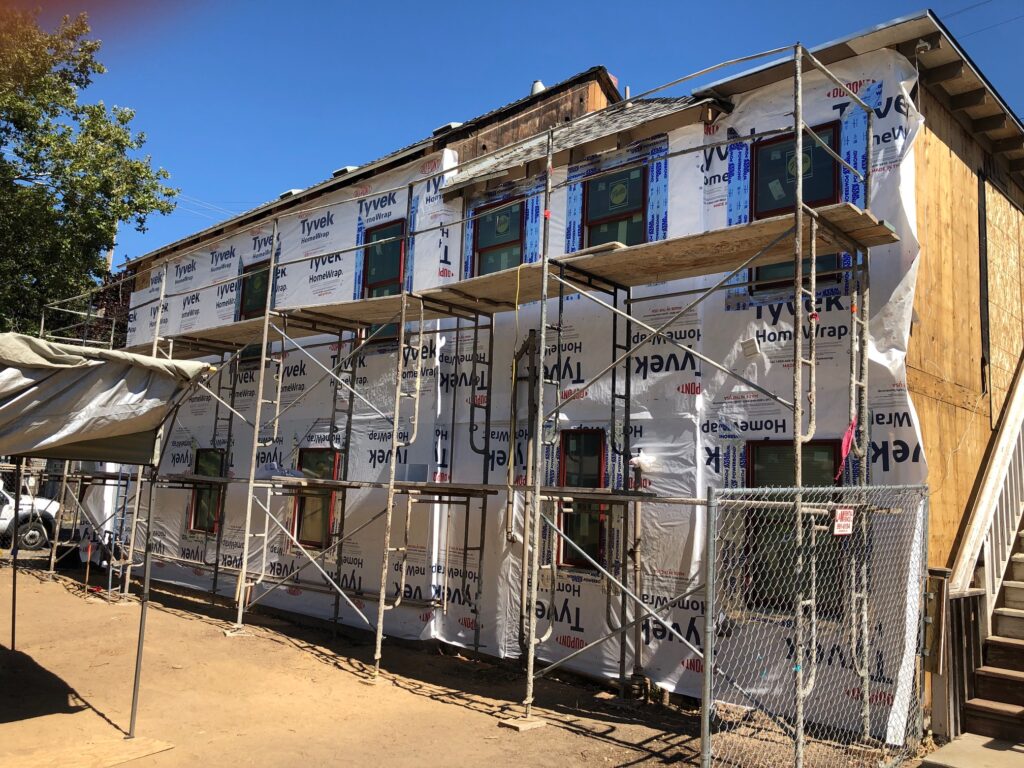
South side complete except for trim and siding: all the foundational stuff in place, including the paper I mentioned earlier, and all of the windows are in.
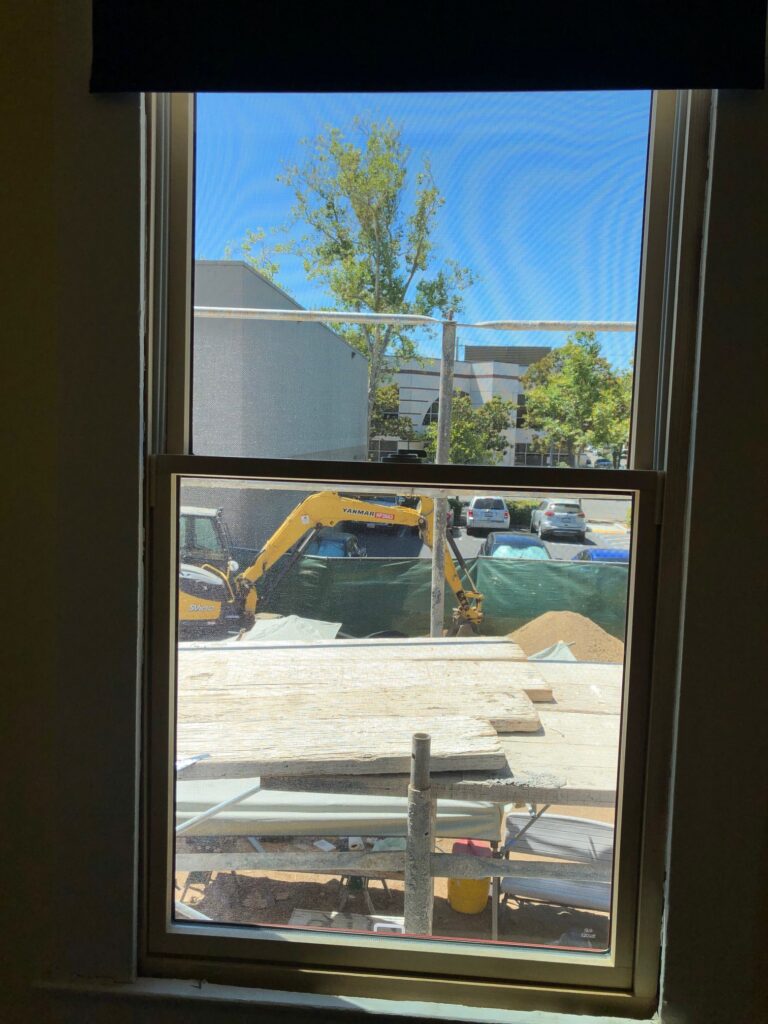
One of the living room windows from the inside. Super happy with them. Really nice, Pella is the brand. Red on the outside, tan on the inside, double hung (meaning you can raise/lower either the bottom or top portion). Well insulated. Between the windows and actual insulation, you could already tell the different in noise and heat reduction inside, even though just the south side is done. That is where most of the heat comes from after all.
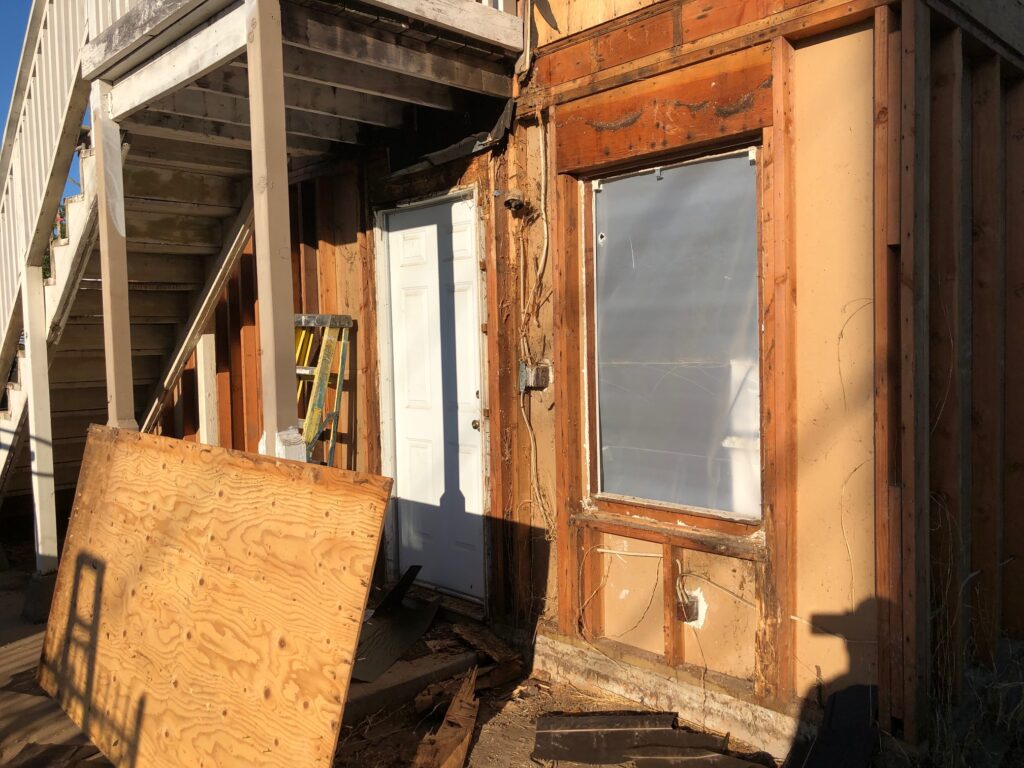
August 3: they’ve started to remove the siding and repair dry rot, etc., in the back. You have to look carefully, but you can see what they’ll fix under the window, especially the right side, and all around the door.
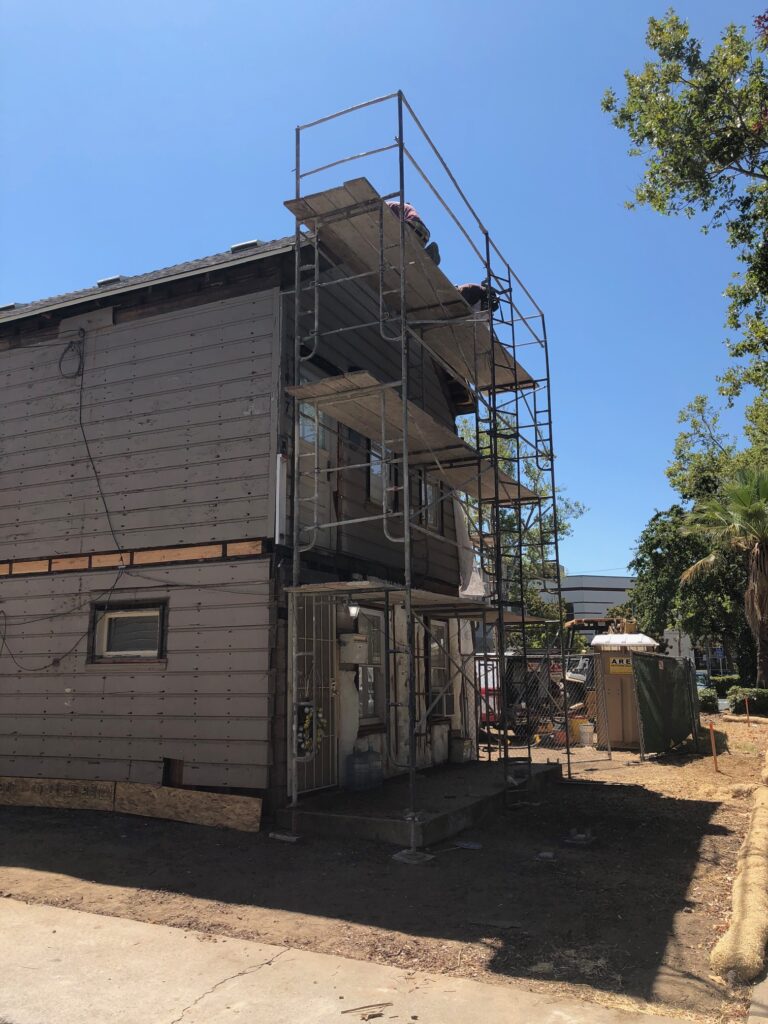
Scaffolding went up on the front. Just seeing those guys on the top level makes my vertigo kick in.
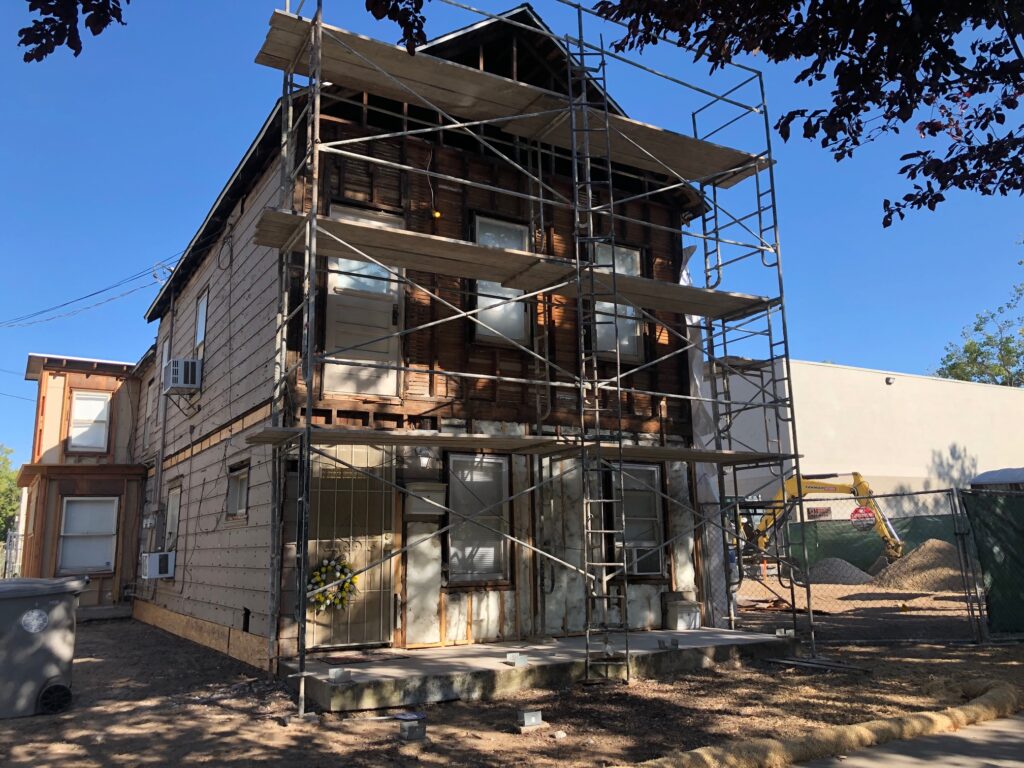
Later that evening, August 3. You can see all of the siding from the attic and second floor now gone. I liked the way this looked with the sun setting behind the trees on the street. It confirms what we suspected – still plenty of shade after removing all the trees that were so close to the house.
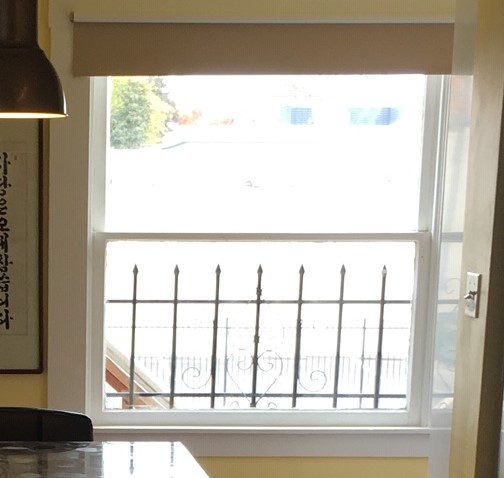
I found this photo from 2015 – really of the entire kitchen but cropped to focus on the window because I realized I didn’t otherwise have a good “before” shot. This window is in the back of the house, looks east into the parking lot of the American Heart Association. It was a single huge window that, in my mind, was a picture window. I didn’t realize until I found this photo this morning that it wasn’t actually, it’s just that it was broken and wouldn’t open so might as well have been.
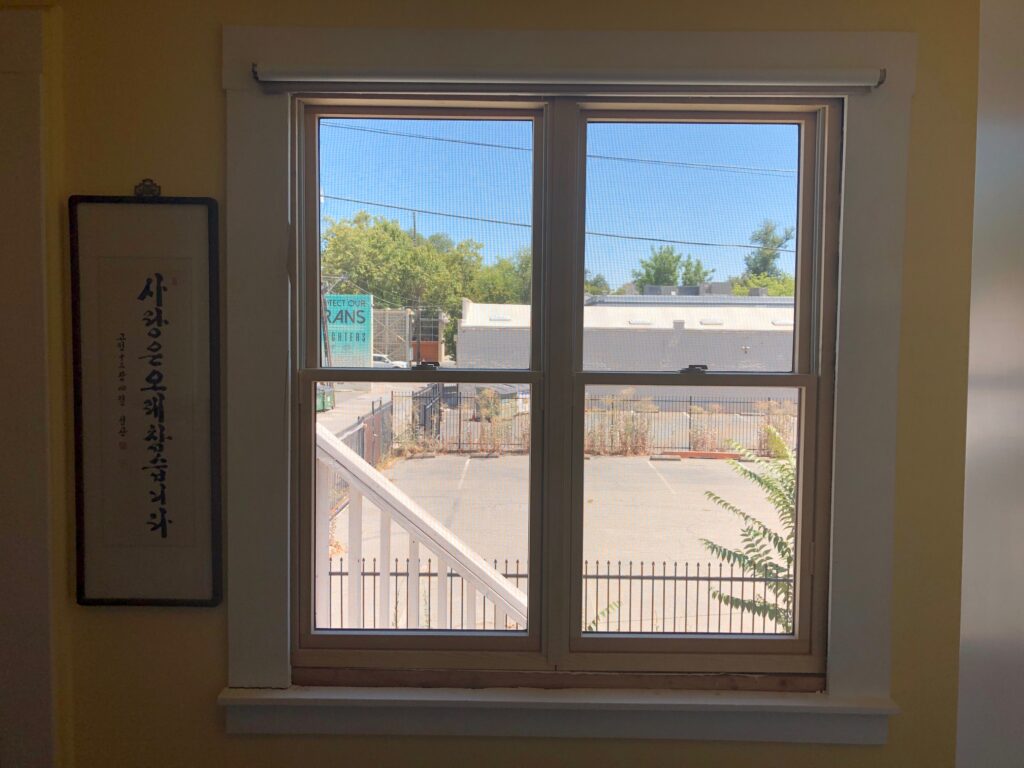
Here’s the new window that I absolutely love. Functioning for one, and looks great with the 4 panes and the security guard gone. Also, the back door, not pictured to the left of this, will be going away as well as the back stairs will eventually come out to make way for the garage that will be associated with the new duplex. So we still get opportunity for cross breeze. I leave that back door open quite a bit when the weather is nice so this is a super reasonable substitute. Still laughing to myself a little bit to just realize that prior window wasn’t a picture window. The way my head works is a little scary sometime.
That’s it for now. I wanted to do an update at least once a month and this makes that quota. Looking forward to seeing the progress in another month.
Here’s the prior update: Site Prep
And the next one: Midway through
4 Comments
Leave A Comment
Subscribe to the Blog
Enter your email address to subscribe to my blog, which will provide notifications of new posts. Soon after you enter your email address below, you will receive one to confirm your subscription. Check your spam/junk folder if you don’t see it.

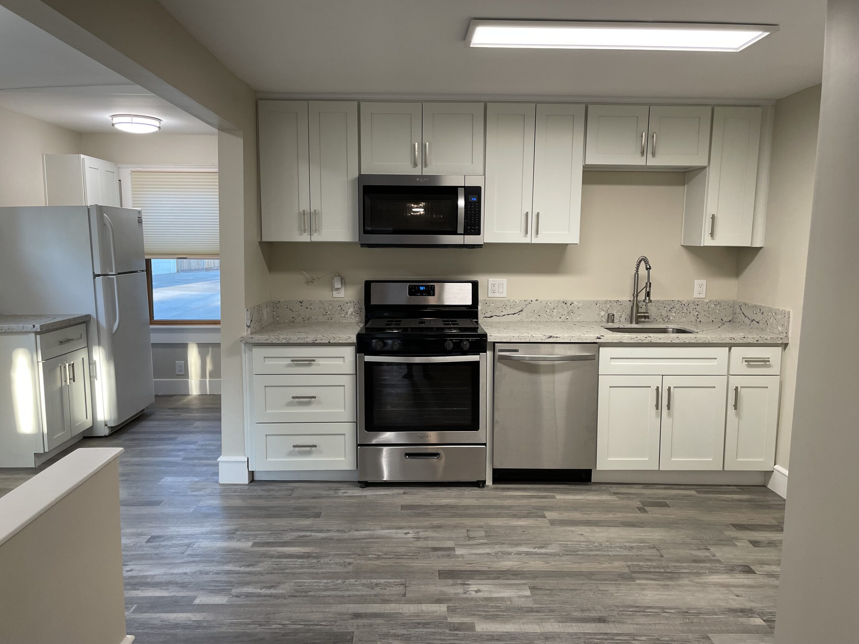
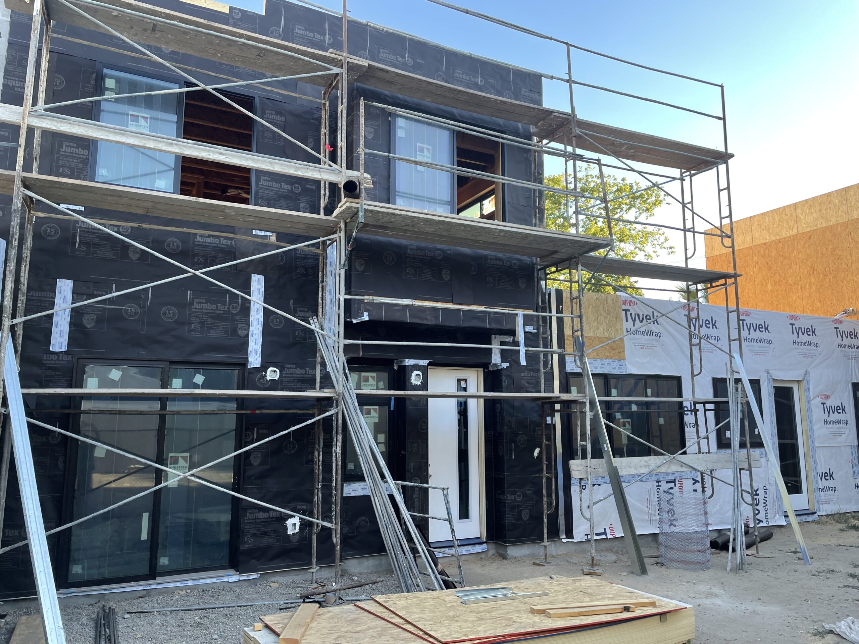

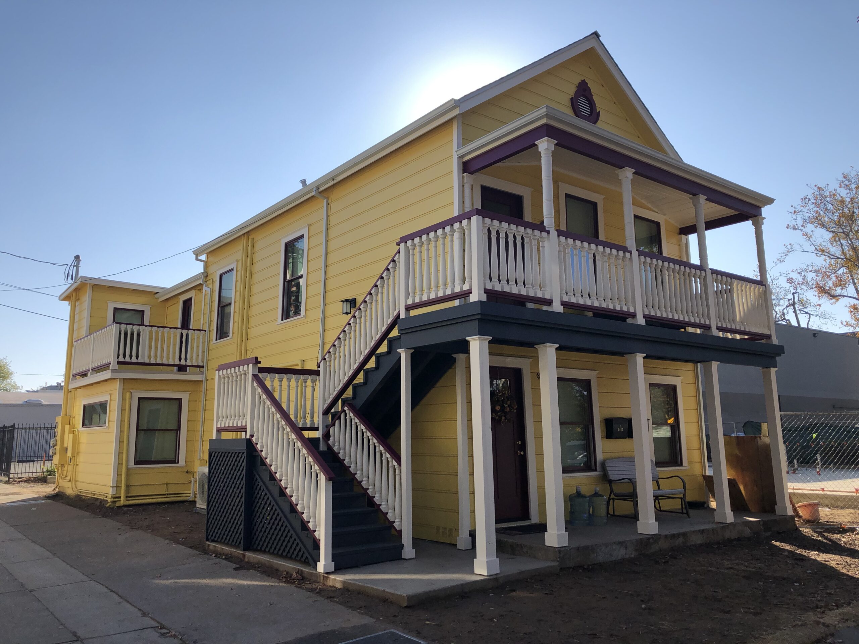

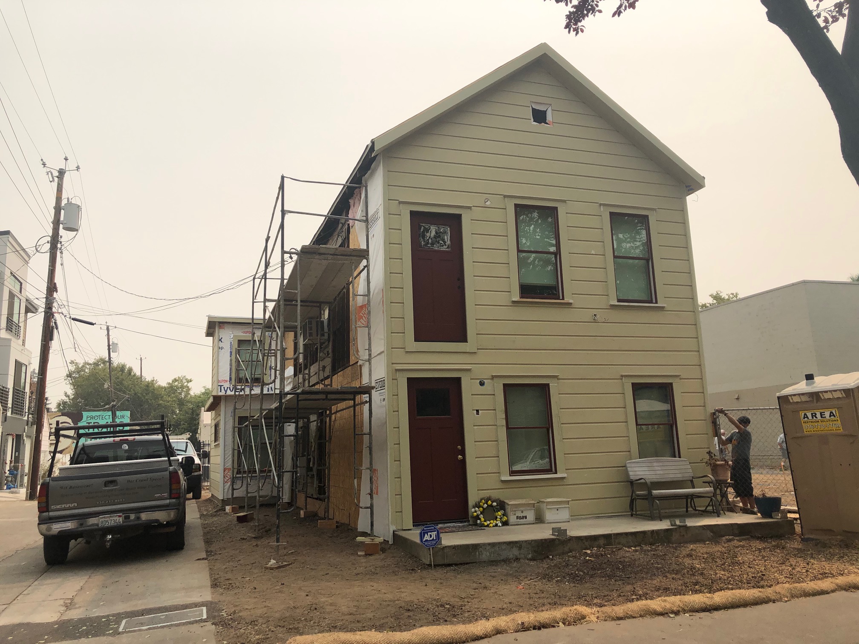
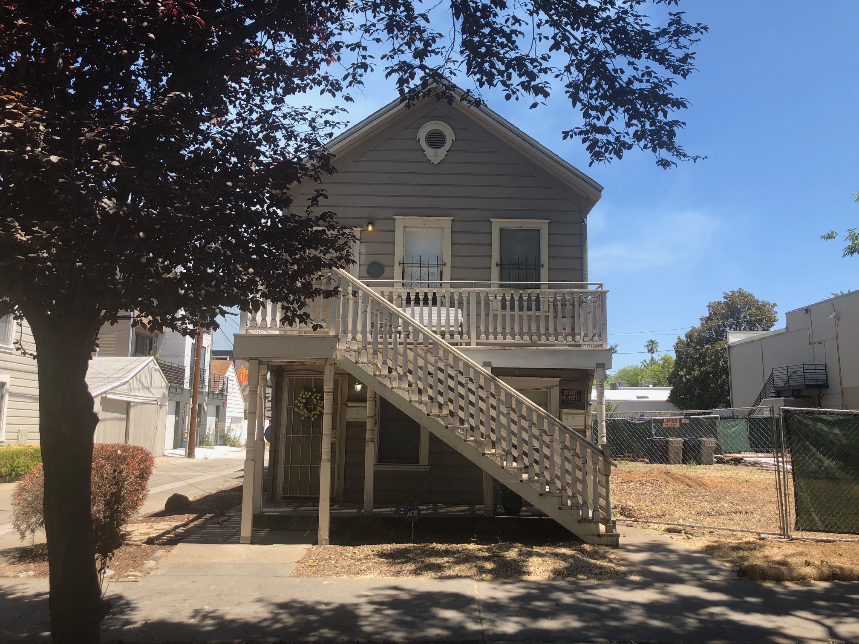
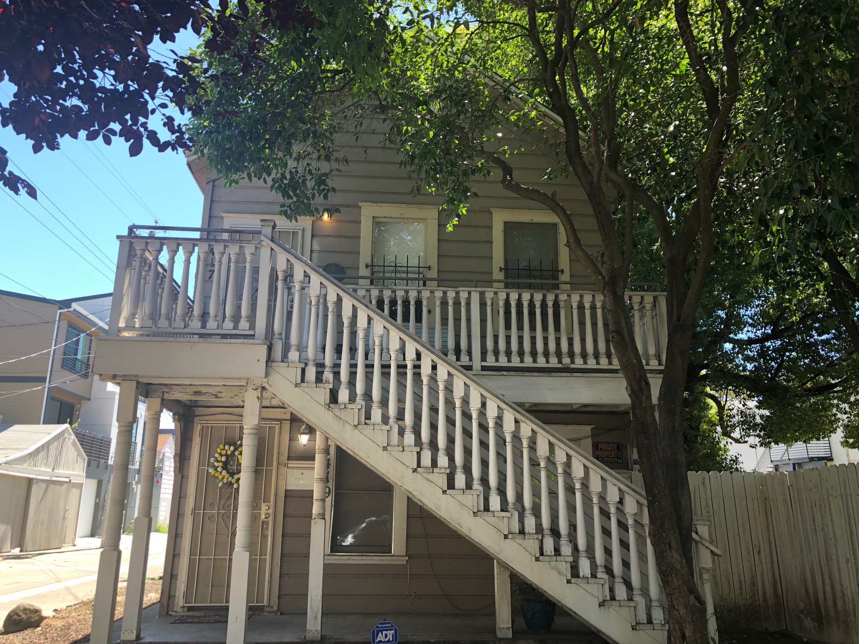





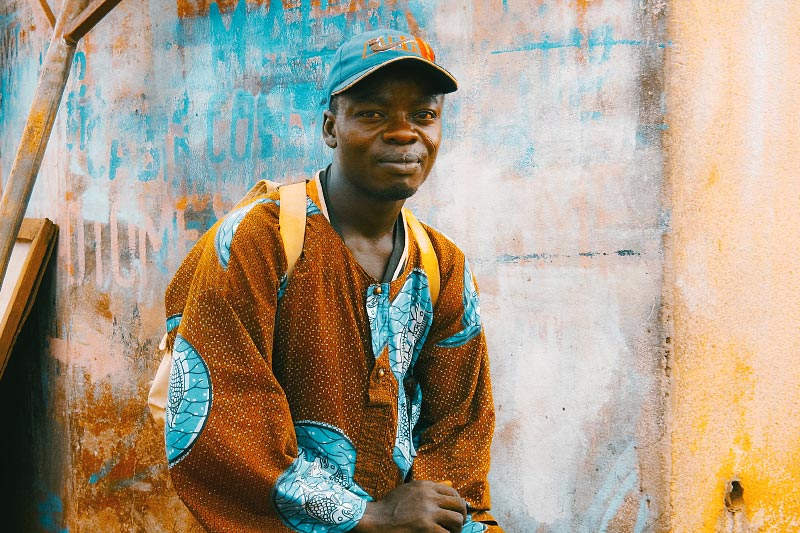
[…] 20th Street: Early stages of duplex remodel […]
does this still work as a contact?
Well I got your comment if that’s what you meant ?
Wow! So exciting to see the progress – and happy that the overall bones of the structure are in good shape! I love construction … and destruction :) …