It is Saturday, September 12, 2020, and has been over a month since my last remodel update so decided it was time. I’m sure it’s just because I’m too close to it, but it seems like not much has been done since my last update but objectively that’s clearly not true. I figured we were at least 1/2way done at this point and our general contractor (GC) confirmed that yesterday, probably more like 60%. He thinks we’ll be done with the house by the end of September. I won’t hold him to that!
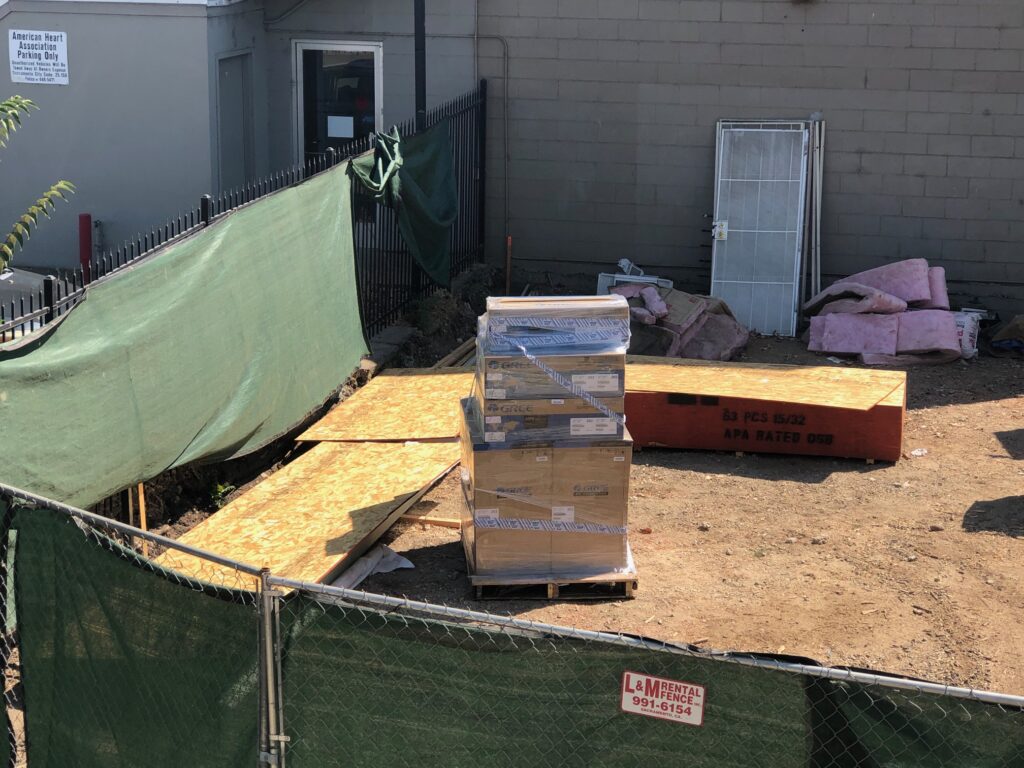
All those plastic-wrapped boxes are the new HVAC systems that will someday be installed in both units. It’s super expensive and disruptive to try to put a central system into a 120 year old house so we went with the next best thing: split systems. The compressor is outside, with as many blowers on the inside as you want. You have likely seen these in hotels and didn’t know that’s what they were called. This was delivered August 10, but the GC decided he didn’t want his guys to install after all and is looking for a qualified electrician to do it. OK by me. Although would have been nice to have them in that for heat wave we had earlier! Currently all we have are old fashioned window units, one in each unit.
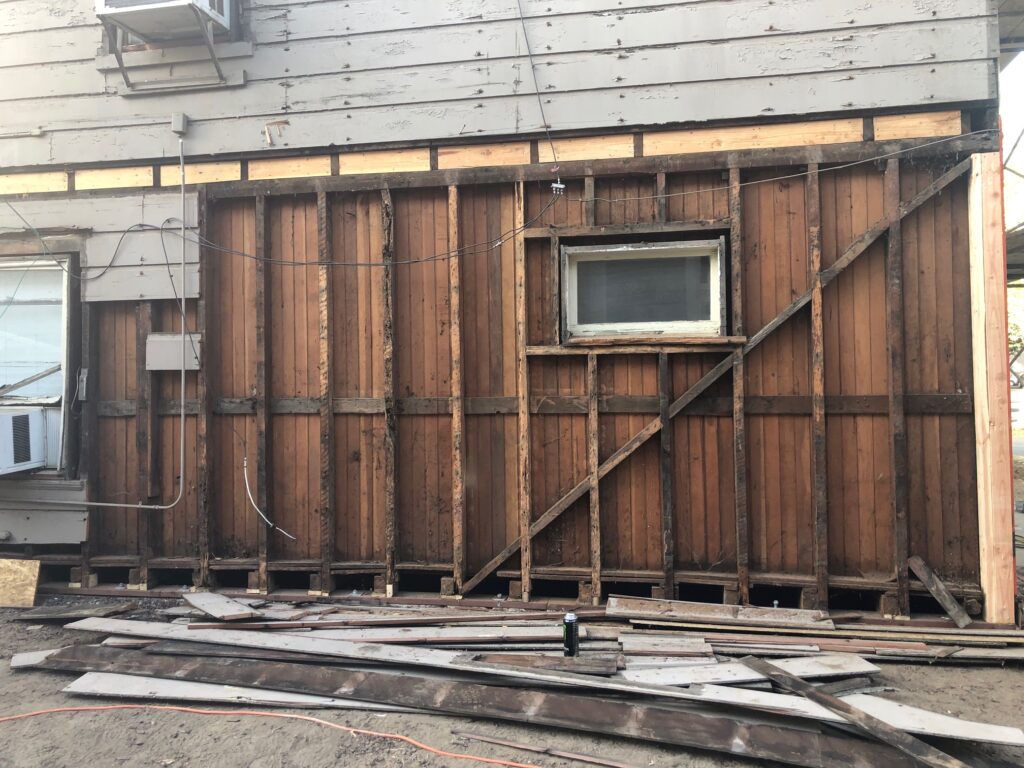
August 12. They finally started demolition of the north side. This side is taking the longest because of some SMUD complications that required a plan revision to be filed with the city. And that’s all I’ll say about that. But it delayed everything else because all of the electrical controls for the whole complex will be on this side of the property.
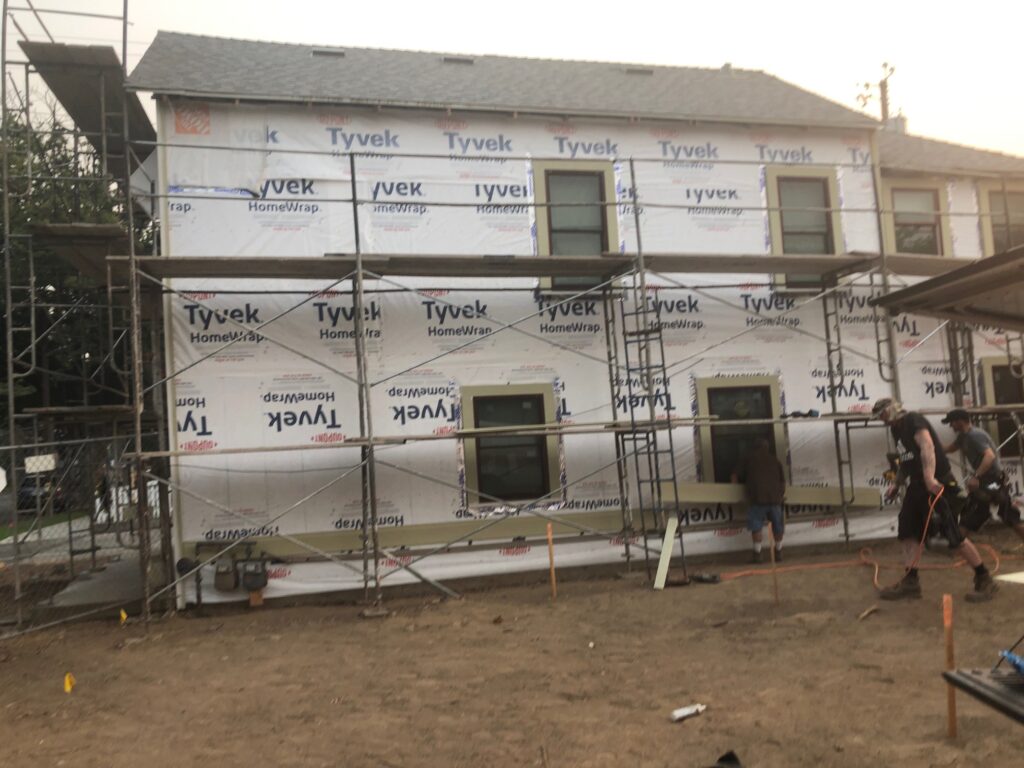
August 20, 8am: The first plank of new siding goes up, see the strip at the very bottom.
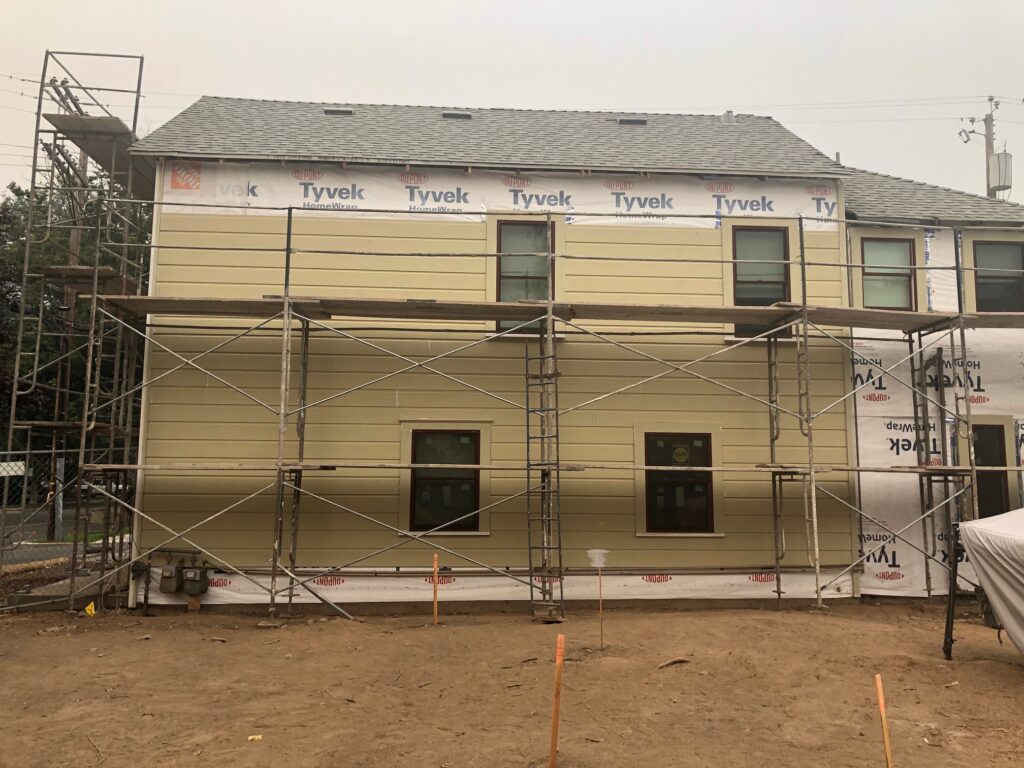
August 20, 6pm: Great progress on new siding on the south side of the house.
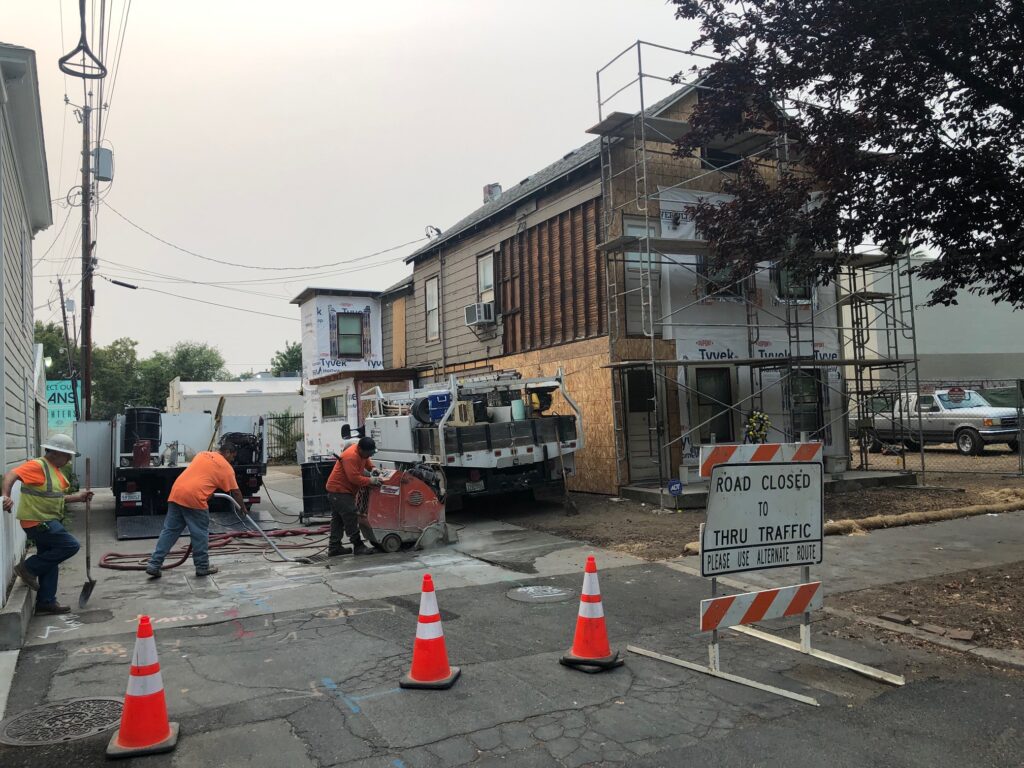
August 21, 7:36am: The very first real step of the new construction. Crews showed up to dig up the alley to put in the water and sewer taps. That round tool is a saw seeping into the concrete. It was LOUD.
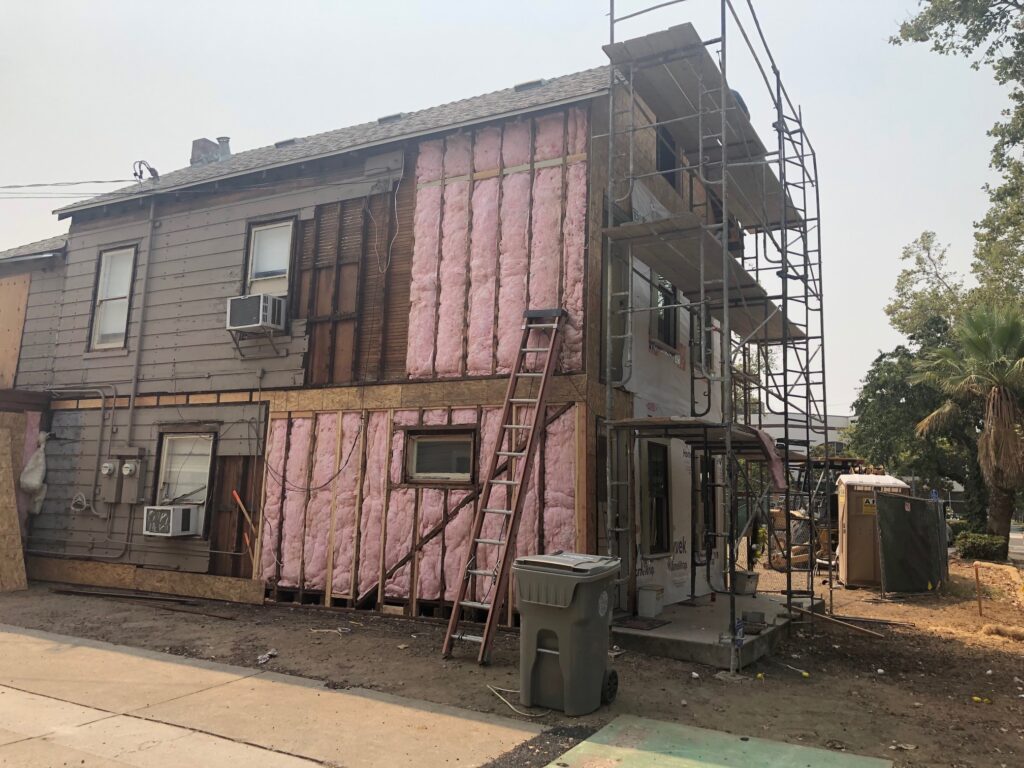
August 25: not sure why this insulation is pink instead of white but it’s pretty :) Not that anyone will ever see it!
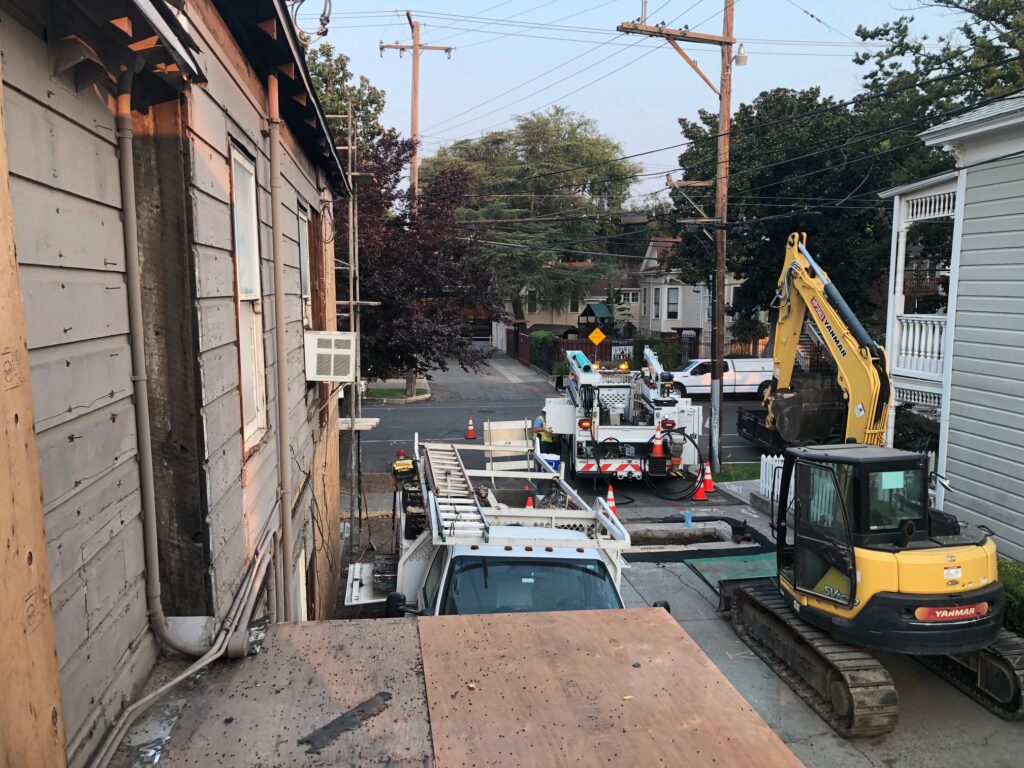
August 26, 7:23am: now they’re back to actually install the water and sewer taps. These guys like to work early.
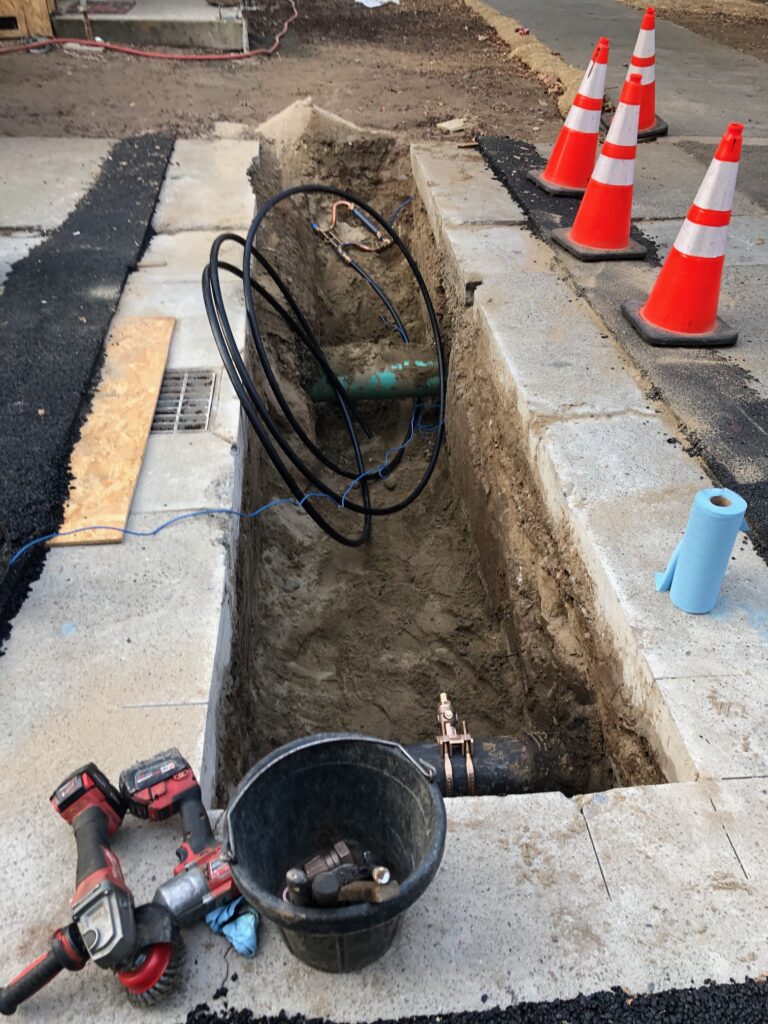
Water tap in progress.
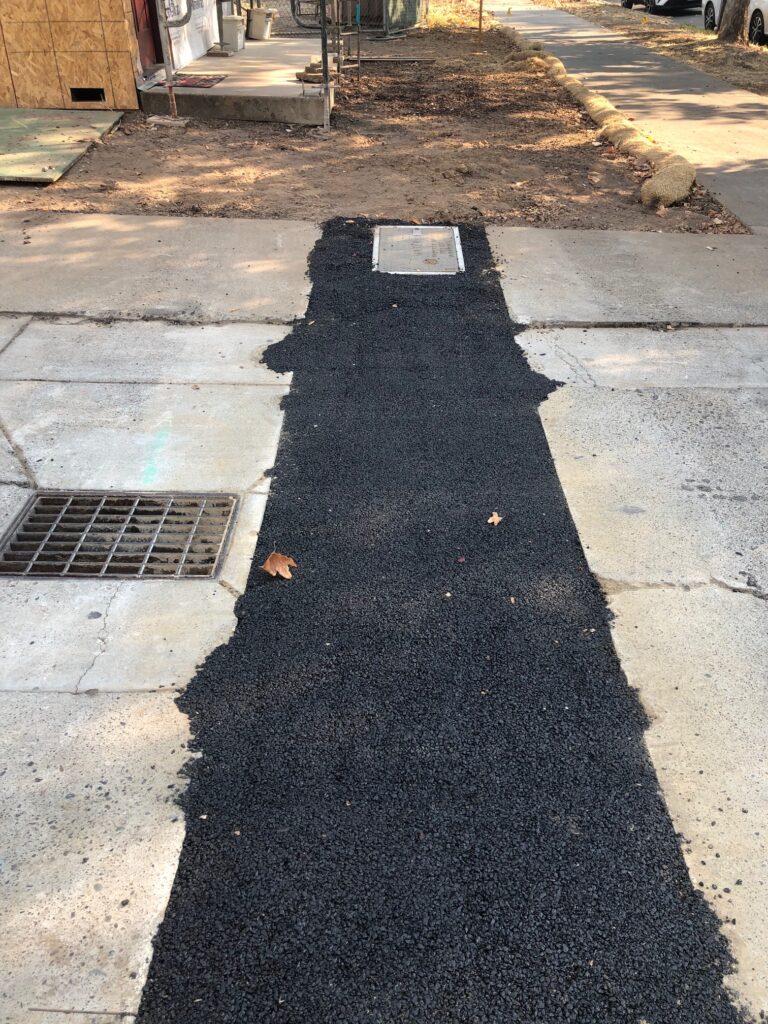
Water tap complete.
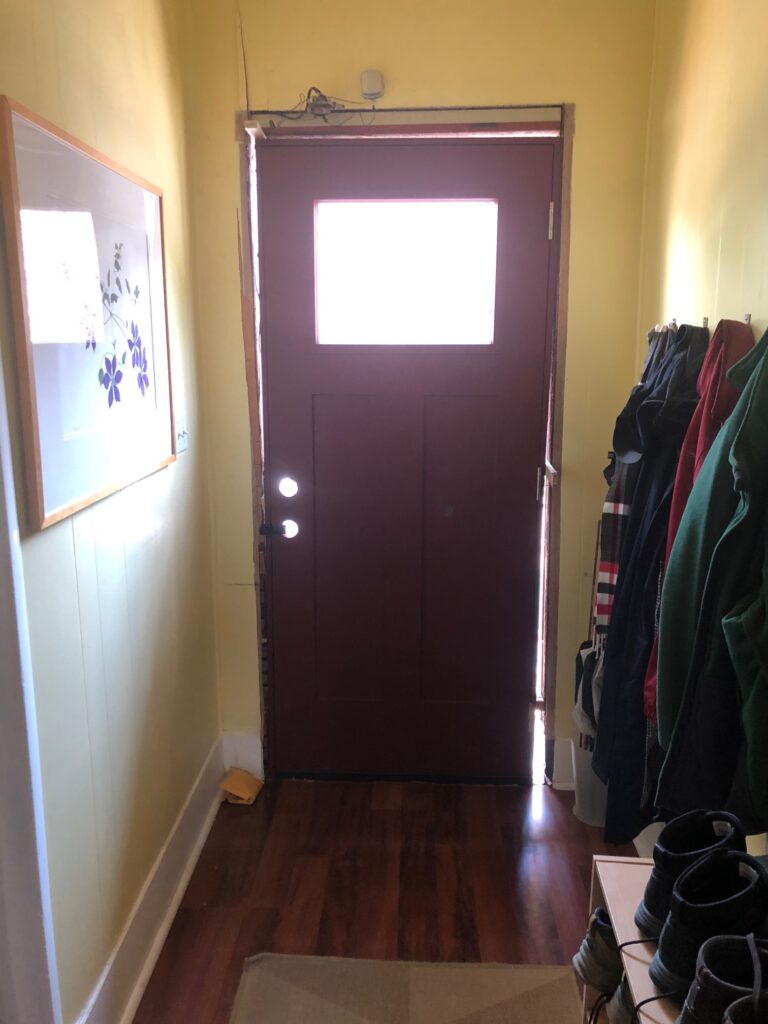
The new doors were also installed on this day. Some of you have seen this before. This photo really cracks me up – shows how crooked the house is. That door is level believe it or not.
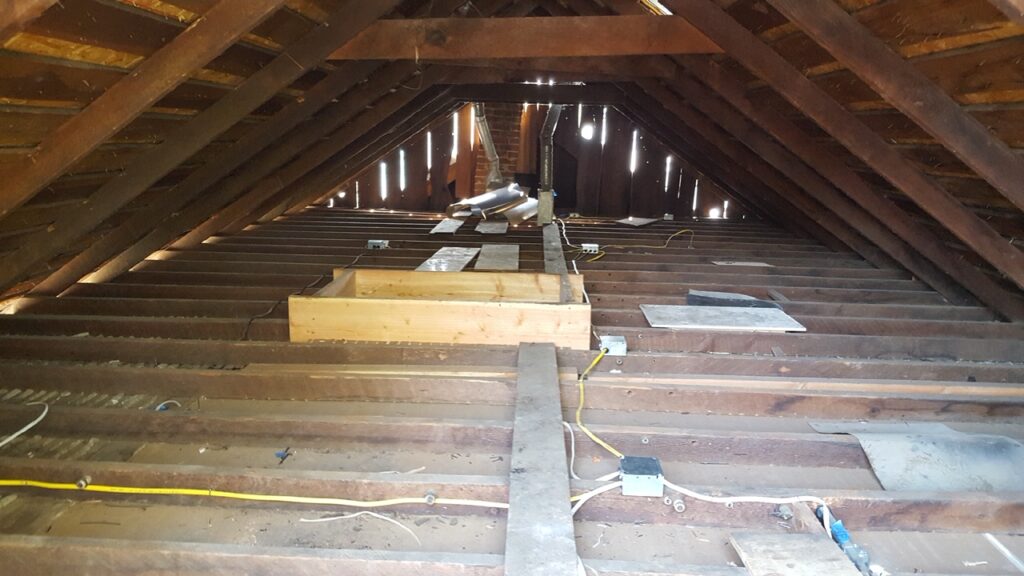
Look, Ma, no rat skeletons!
When the workers first started preparing the attic for insulation, they said there were rat skeletons the size of cats up there. They cleaned up what they could, then the GC brought in an electrician to replace all of the knob-and-tube wiring that was up there. Which I was very grateful for. My old property underwriting background always made me very uncomfortable just knowing there was knob-and-tube still in the house. It can be fine if still in good condition AND there’s nothing touching it. So you can’t lay insulation on top of it, which is why it needed to go. I was super happy about that and didn’t even realize what a low-level stressor it was knowing it was there until it was gone. You can still see some of the knobs in the photo, but no more tube!
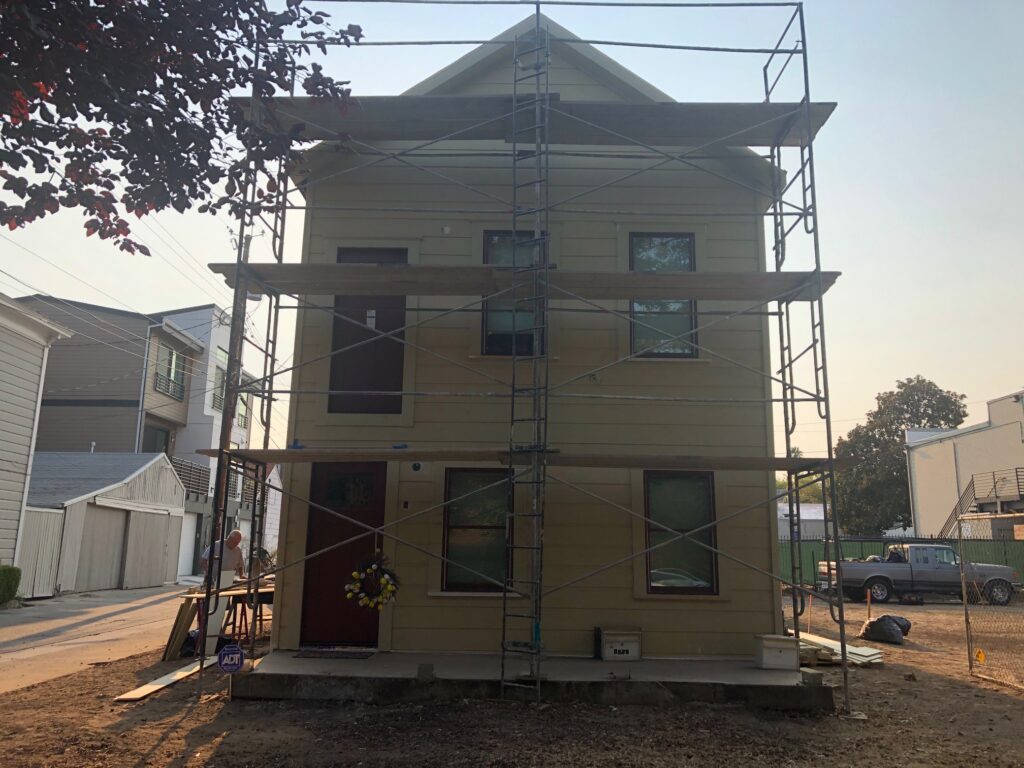
September 4: Front mostly done with new siding, and of course the new doors. I never realized until this moment how not-aligned the windows and doors are comparing upstairs to down. The old stairs that ran in front of the house always obscured that. While we’ve always known the two floors were never connected, this process has pretty much confirmed that the downstairs unit was built much later than the rest of the house, which is very common for houses in this neighborhood originally built in the same period. Sacramento was super prone to flooding back in the day so many of the houses were built on stilts. Once the levees were built, everyone filled in the lower portion with units with pretty low ceilings, the tell-tale sign. And here, that nothing lines up anywhere. Another sign was that much of the downstairs had insulation when they pulled the siding off, but none of the upstairs did.

Speaking of stairs, here’s a drawing of what the new ones will look like. You can see in the top right sketch how the original stairs were diagonal across the front of the house – the dotted lines. The new stairs will come up from the side, maybe best seen in the sketch top left. It’s going to change the front of the house quite a bit and will make it look much bigger than it did, despite the size not changing. That bottom right sketch is the backstairs coming out, and they won’t be put back on. I have a running joke with the GC about “make sure I have front stairs again before you take these out.”
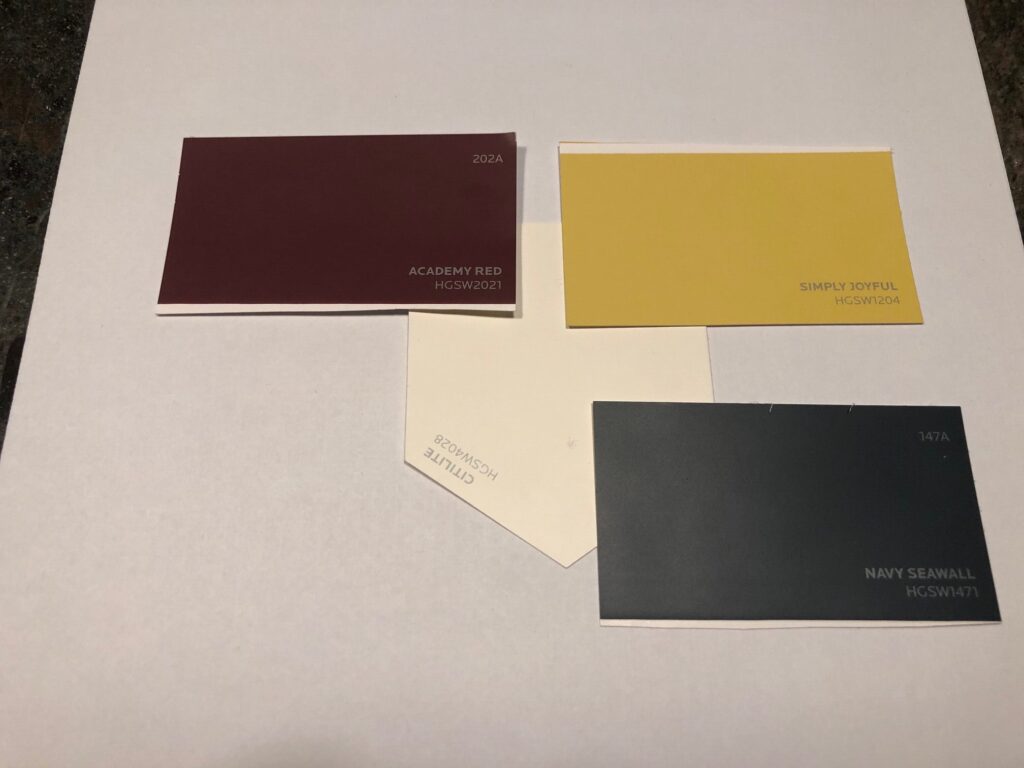
I spent a good portion of the last weekend of August thinking about colors and coordinating the options with Dan. This photo isn’t the best representation but it’s going to look great we think. The primary color will be that yellow – that it’s called Simply Joyful is just the cherry on top. Window and door trim will be the white color, as well as the vertical spindles of the stairs and porches. Tops of the porches and stair rails will be the red color. And the base and floor of stairs and porches will be the gray.
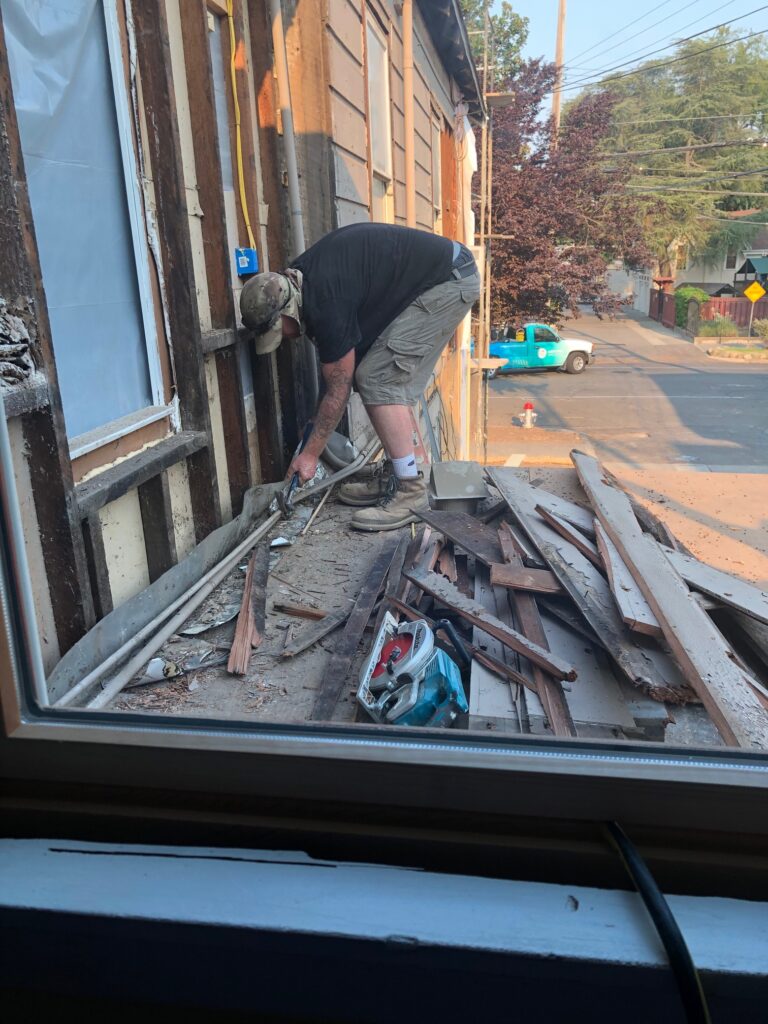
September 4: That’s Jeremiah, one of the 3 workers who are here everyday. He’s starting to pull the siding off around the kitchen window that will soon be a door, standing on what will soon be the new deck. As seen from the office window.
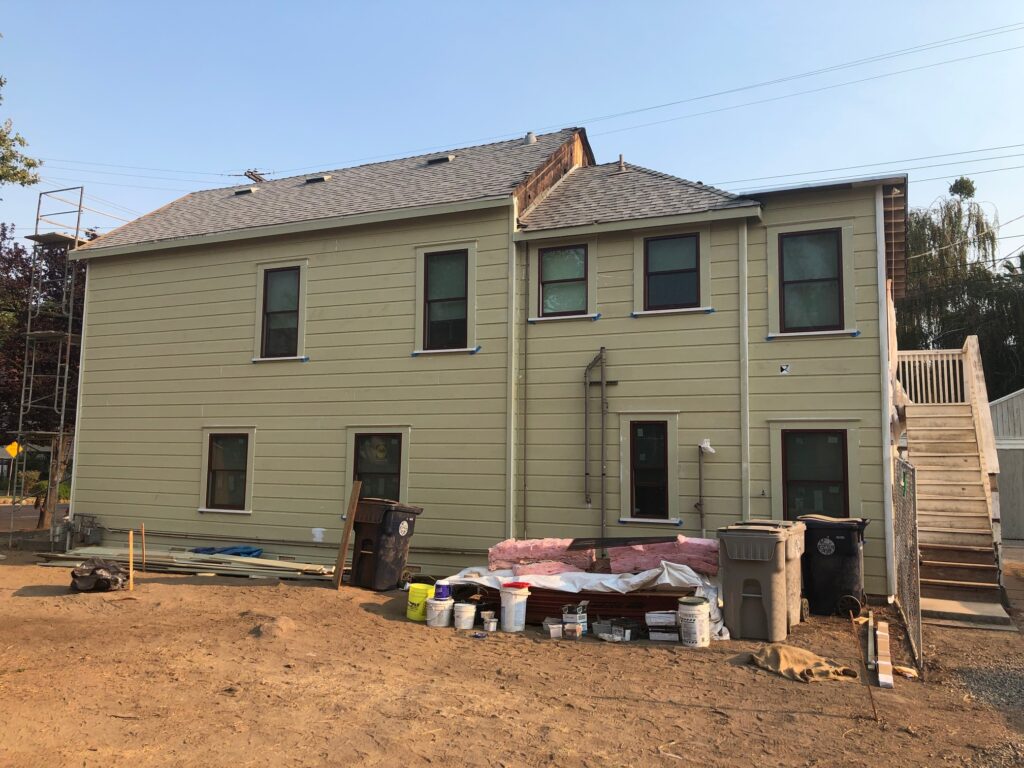
September 4: The south side is pretty much done except for paint. Notice again how not-aligned anything is, except for the 2 windows on the far right. They were part of an addition that was built at the same time, so that makes sense.
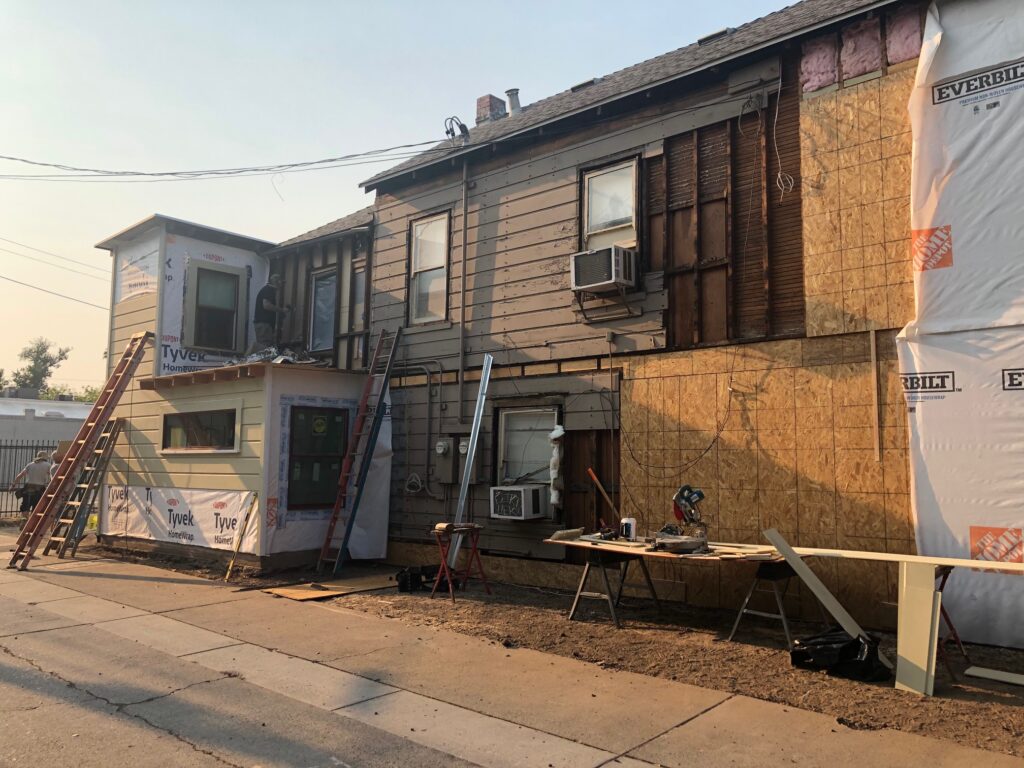
September 4: I get a kick out of this photo because you see every possible stage all at one time: on the back portion, new siding has already started to go up. Above that you see both the beginning of siding coming down and old siding still up. New windows up and down on the far left, old windows still in the center. On the right side, various stages of prep to put up the new siding.
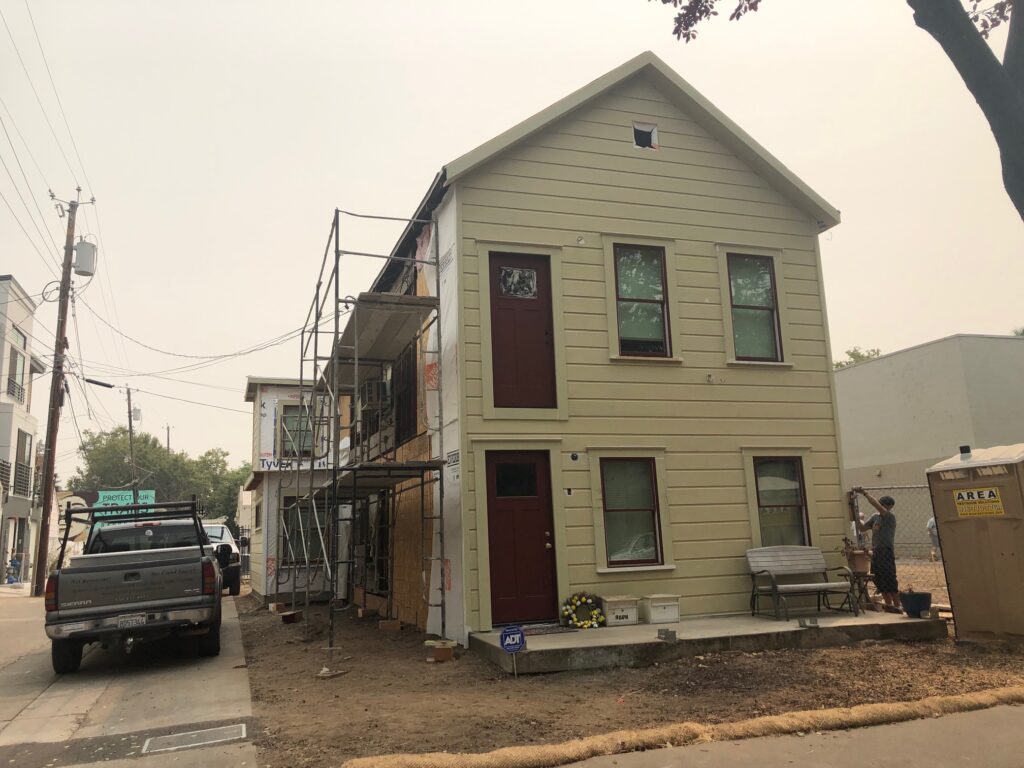
September 11: The front is so done for now they moved the scaffolding to the north side. That’s Randy on the right, one of the regular workers. They were going to leave that porta-poddy right there near the sidewalk and I highly discouraged it, even though they keep it locked. Too many homeless folks in this area. In my insurance days we would have called that an attractive nuisance! So they moved it to a corner of the vacant lot that will end up being a front driveway so won’t really get in the way of foundation work.
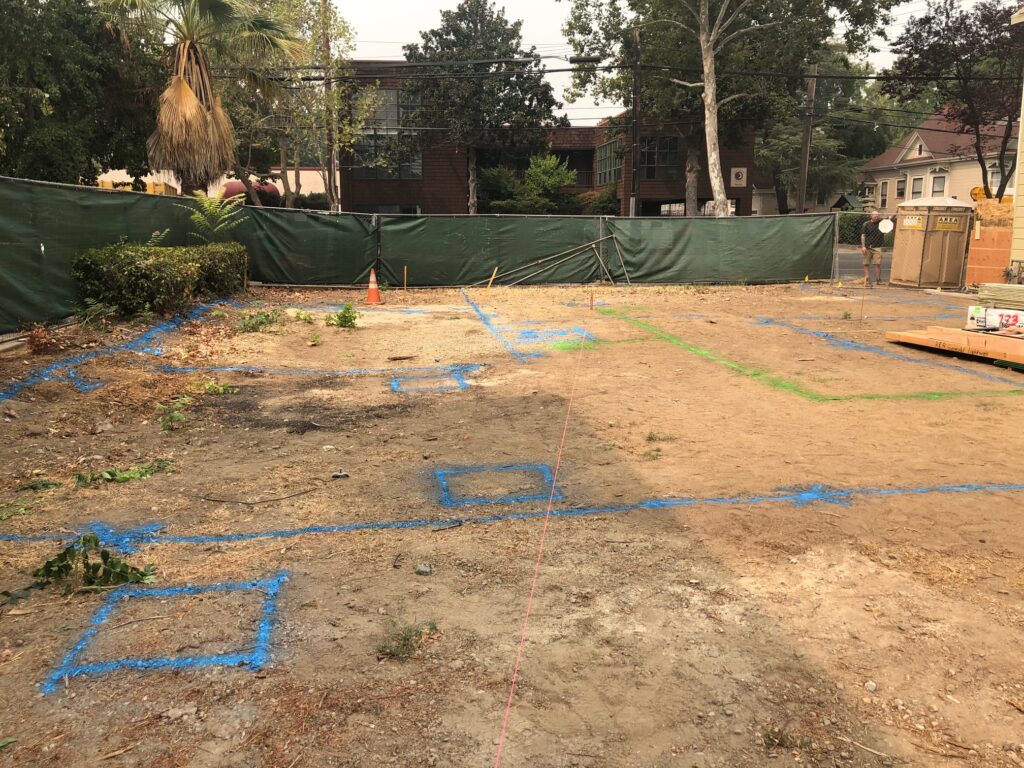
September 11: And foundation work is next! All of the needed lines were spray painted onto the ground. The blue is various points in the house, the green is plumbing, and that red wire cutting across shows the actual floor height. Pretty exciting.
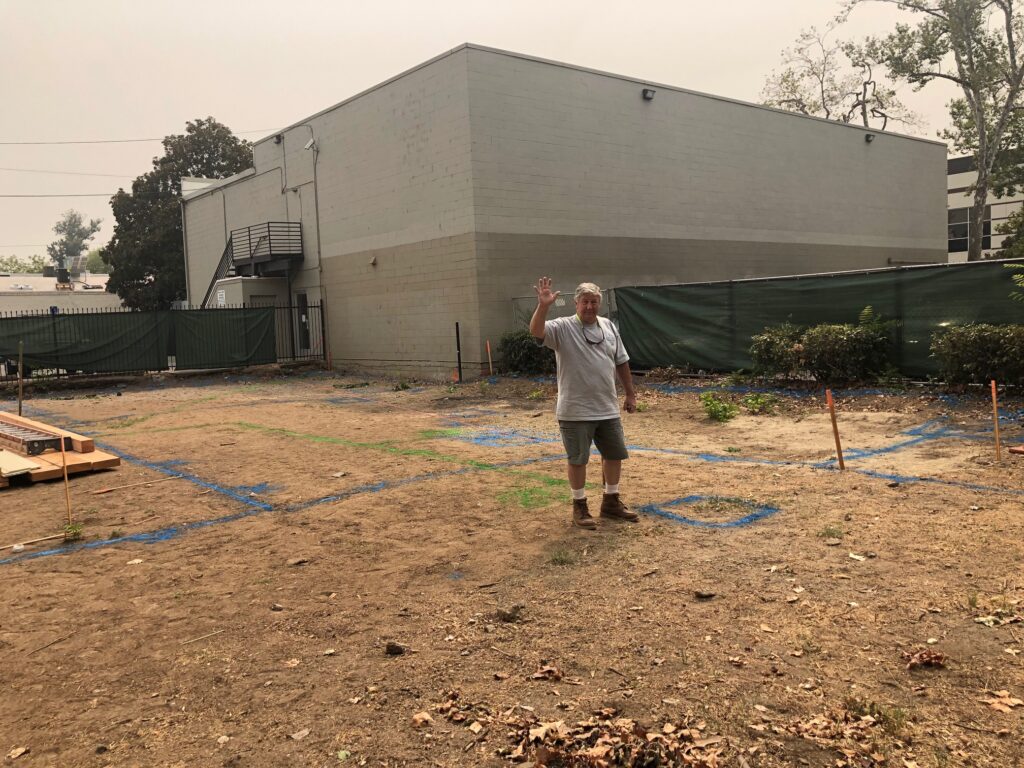
Meet Mike Reed, the GC. He’s been super great to work with and does all of the heavy lifting dealing with the city, SMUD, PG&E, etc. Which is exactly what we needed. Keeps us well informed, too.
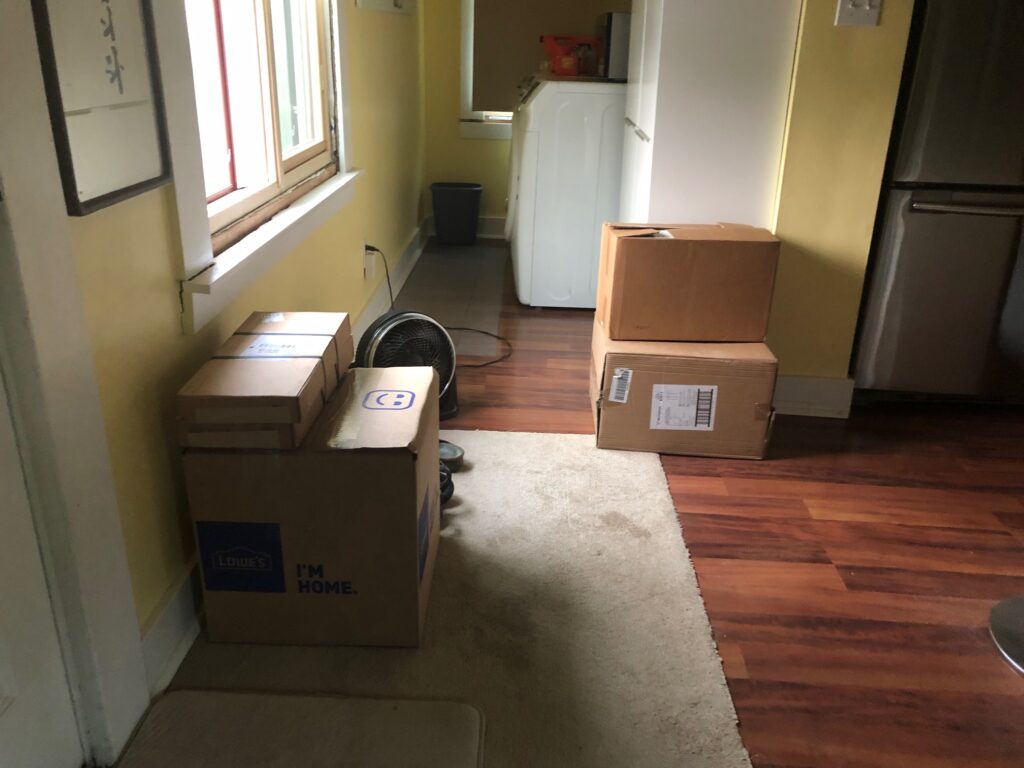
The same weekend I was dealing with colors I also did a bunch of shopping. It’s all come in and just waiting for its turn to be installed: all of the exterior lights, new mailboxes, new house numbers.
Did this feel like progress from the last time? I guess so. The most important part for me honestly was the wiring which you can’t see but I’m sure happy about that. If Mike’s estimate is right, the house should be done when I do my next update in a month. Guess we’ll see!
Here are the links to other entries if you’re interested and haven’t seen them:
20th Street Project: Site Prep
20th Street: Early stages of duplex remodel
And here’s the next one: 20th St Remodel: Not…Quite…Done…
3 Comments
Leave A Comment
Subscribe to the Blog
Enter your email address to subscribe to my blog, which will provide notifications of new posts. Soon after you enter your email address below, you will receive one to confirm your subscription. Check your spam/junk folder if you don’t see it.

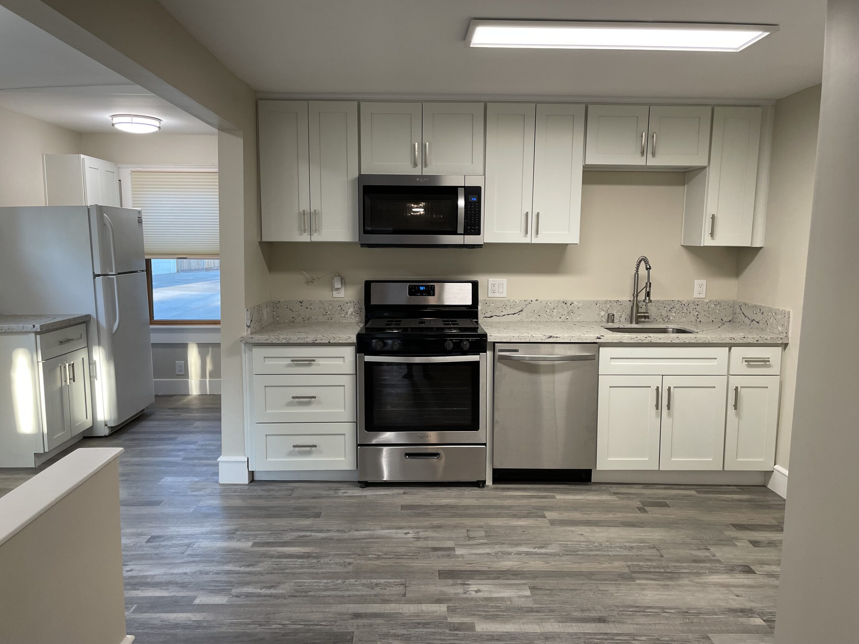
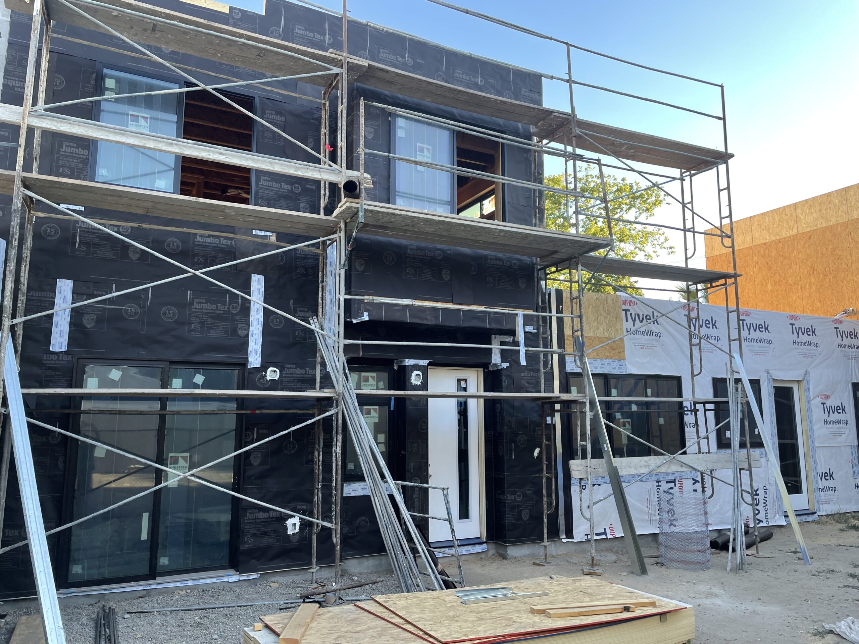

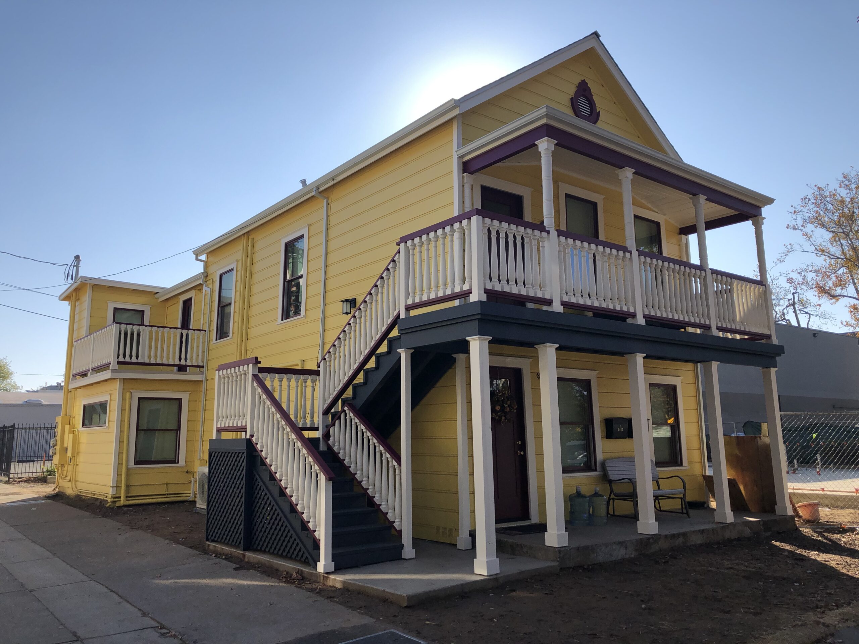

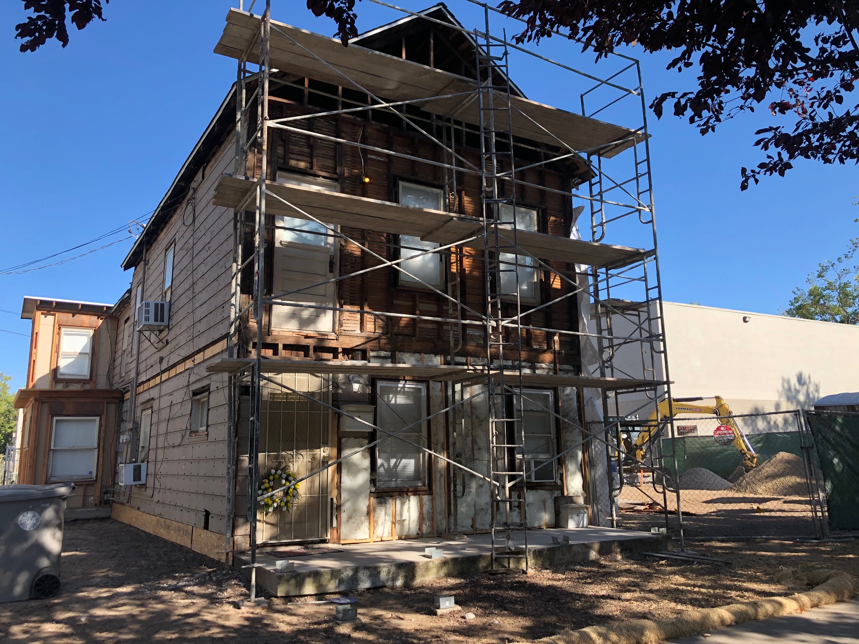
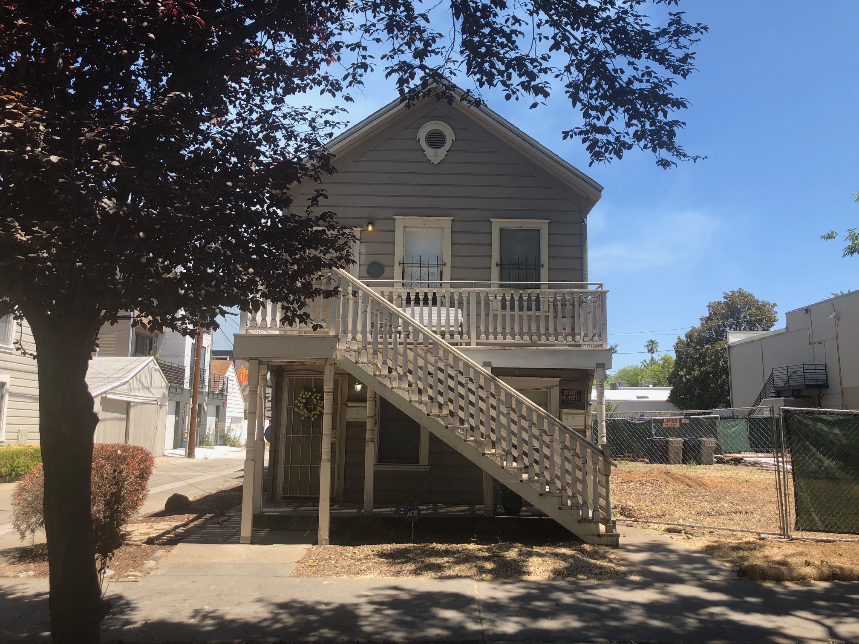
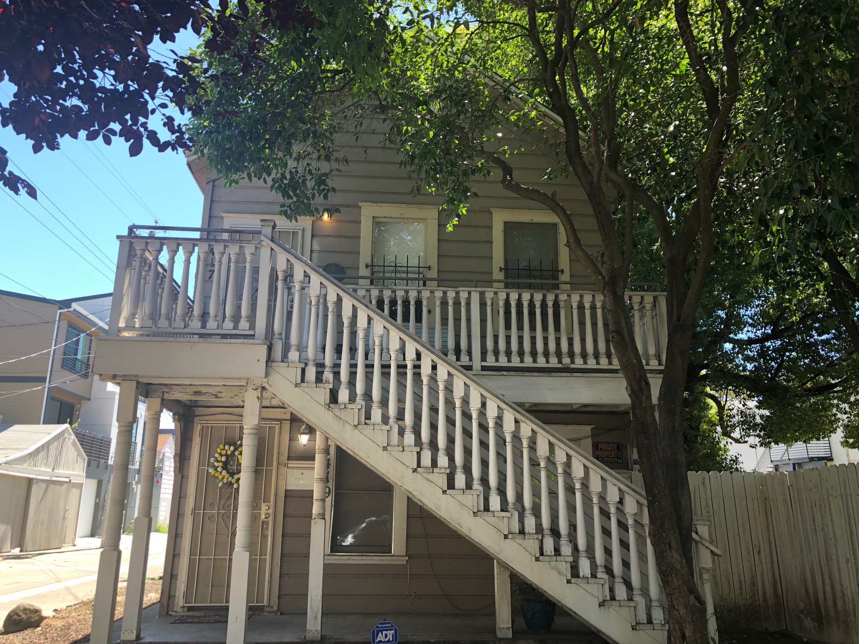





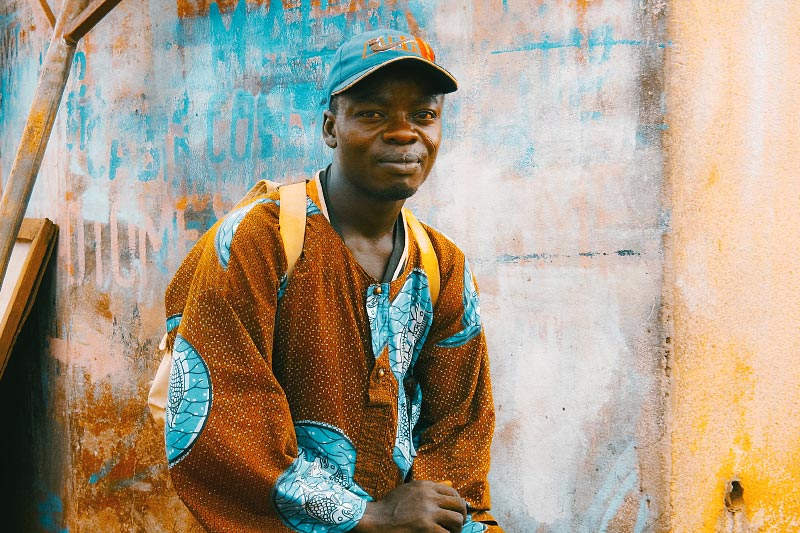
Love seeing the updates! The knob and tube reference took me back just a few years! I actually cringed when I read it thinking “nope-not getting that through u/w”.?
This is so exciting to see – and your description of this new journey. I love the colors!
Thanks! Glad you’re enjoying it!