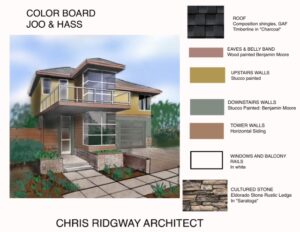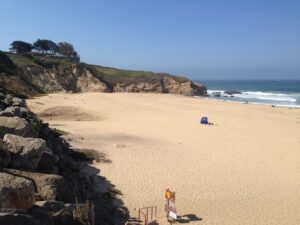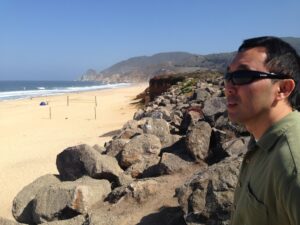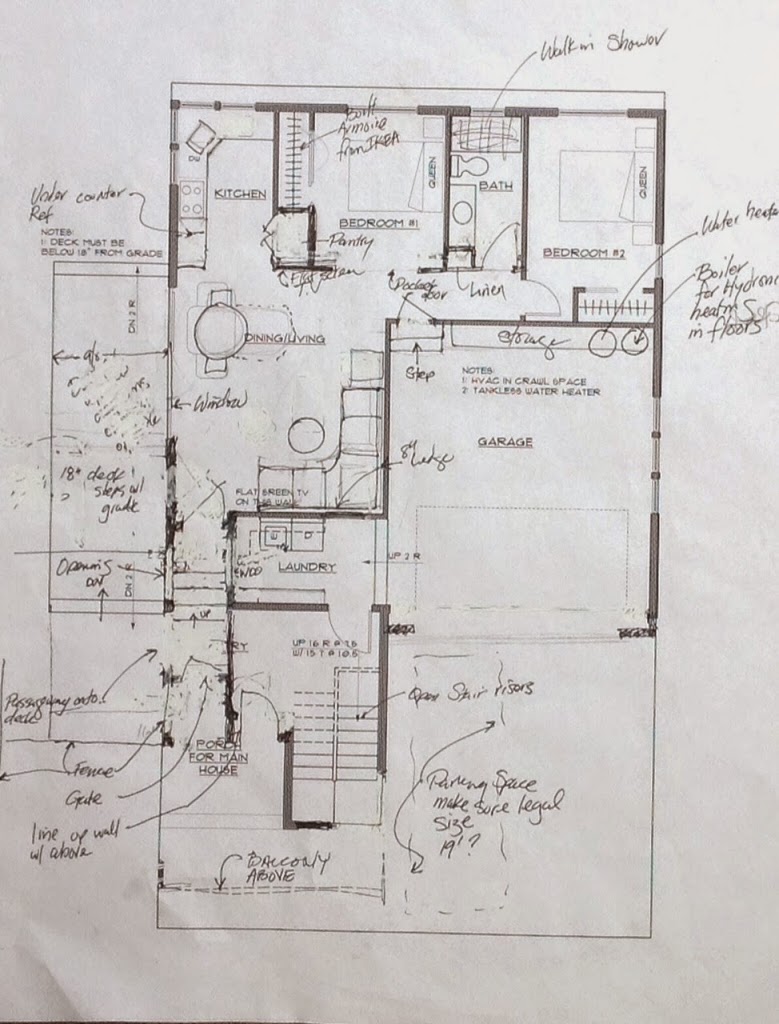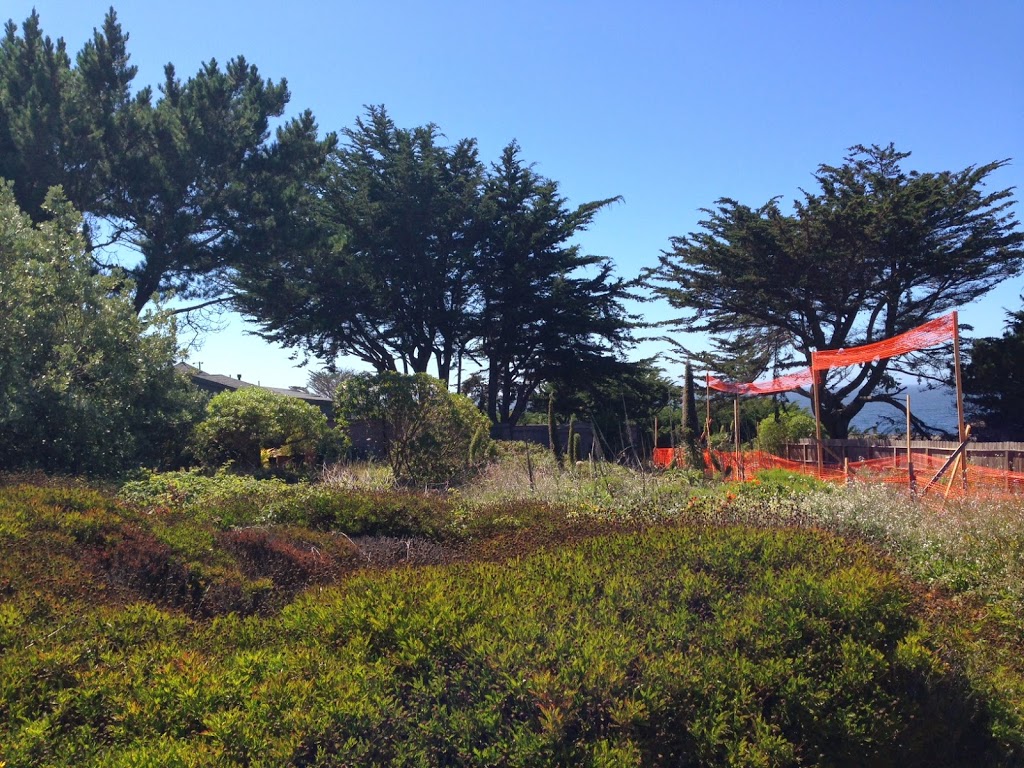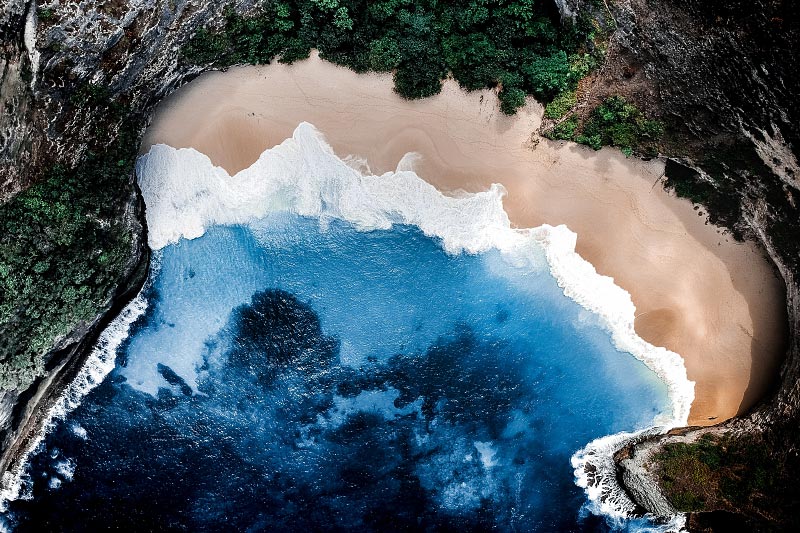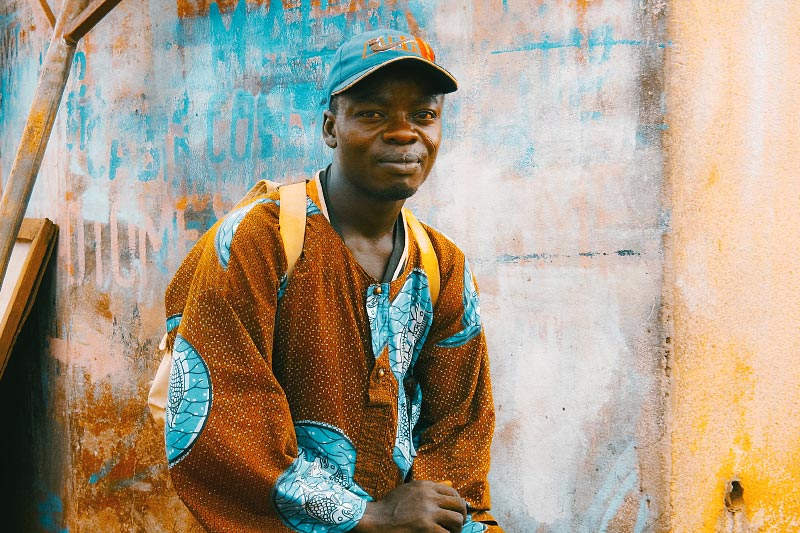It’s been awhile since I wrote about this project because we sort of lost focus on it once we started planning a move to Midtown in Sacramento. That will be another blog entry.
But it has been slowly moving along. At the moment we are waiting for the landscape architect we hired to submit his final plans to the regular architect so that the project can get submitted to San Mateo county for design review. Our understanding is they have a six month backlog of projects, and the review itself can take up to six months, so we are still pretty far away from breaking ground. Oh well. Lots of other stuff to keep us busy in the meantime.
Here are the current plans.
We’ll just ignore that he still doesn’t know how to spell my name :) This is a duplex with a separate unit on each floor. In an earlier post I’d said the bottom unit would be a vacation rental, but at this stage I’m pretty sure we’ve changed our mind about that and it will be a full-time tenant occupied space. The upstairs will be secondary/vacation rental once built, then eventually where we live in what Dan is now calling our “active retirement” years. The stairs are behind the glass enclosure in the front view.
I only have the floor plans available in PDF and can’t figure out how to upload them so those will have to wait.
But here are a couple of pictures of Montara State Beach, just two blocks from the lot. Looking forward to lots of walks here. I took these last Labor Day (2014) but forgot I had them.
Subscribe to the Blog
Enter your email address to subscribe to my blog, which will provide notifications of new posts. Soon after you enter your email address below, you will receive one to confirm your subscription. Check your spam/junk folder if you don’t see it.

